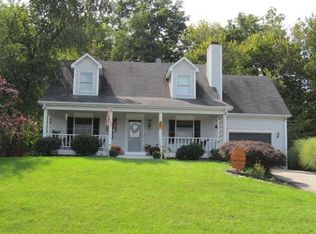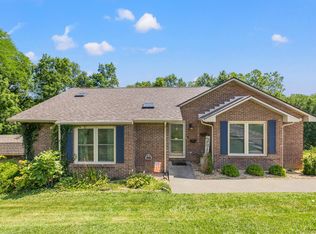Sold for $335,000 on 05/14/25
$335,000
125 Harborside Ct, Georgetown, KY 40324
4beds
2,572sqft
Single Family Residence
Built in 1993
0.25 Acres Lot
$-- Zestimate®
$130/sqft
$2,711 Estimated rent
Home value
Not available
Estimated sales range
Not available
$2,711/mo
Zestimate® history
Loading...
Owner options
Explore your selling options
What's special
This home provides the perfect blend of comfort and functionality with plenty of space for family activities and entertaining. Perfectly located on Harbor Village Lake, this beautiful 4 bedroom, 3.5 bath home has it all. Located on the main level you will find the living room with a gas fireplace and built-in bookshelves on both sides, dining room on main level, ideal for entertaining, a kitchen with a breakfast bar, family room right off the kitchen, a bedroom and a half bath. A spacious walk-in closet & a private bath await you upstairs in the Primary suite as well as the laundry room, and two additional bedrooms and another full bath. In the basement you will find the home theater room, a full bath and another bonus room off of the garage. This room can be used as a bedroom, home office, home gym...the possibilities are endless! Step outside on the deck and take in the beauty of the lake and wildlife. This home has so much to offer and is ready for the next family to start making memories in the home and on the lake
Zillow last checked: 8 hours ago
Listing updated: August 28, 2025 at 10:24pm
Listed by:
Sabrina Tucker 502-370-6635,
RE/MAX Creative Realty,
Melissa Winchell 859-608-8778,
RE/MAX Creative Realty
Bought with:
Briana Heflin, 285060
Kentucky Land and Home
Source: Imagine MLS,MLS#: 25000275
Facts & features
Interior
Bedrooms & bathrooms
- Bedrooms: 4
- Bathrooms: 4
- Full bathrooms: 3
- 1/2 bathrooms: 1
Primary bedroom
- Level: Second
Bedroom 1
- Level: Second
Bedroom 2
- Level: Second
Bedroom 3
- Level: First
Bathroom 1
- Description: Full Bath
- Level: Second
Bathroom 2
- Description: Full Bath
- Level: Second
Bathroom 3
- Description: Full Bath
- Level: Lower
Bathroom 4
- Description: Half Bath
- Level: First
Bonus room
- Description: Can be used as a bedroom or home office.
- Level: Lower
Dining room
- Level: First
Dining room
- Level: First
Family room
- Level: First
Family room
- Level: First
Kitchen
- Level: First
Living room
- Level: First
Living room
- Level: First
Recreation room
- Description: Home Theater
- Level: Lower
Recreation room
- Description: Home Theater
- Level: Lower
Utility room
- Level: Second
Heating
- Heat Pump
Cooling
- Electric, Heat Pump
Appliances
- Included: Dryer, Dishwasher, Microwave, Refrigerator, Washer, Range
- Laundry: Electric Dryer Hookup, Washer Hookup
Features
- Walk-In Closet(s), Ceiling Fan(s)
- Flooring: Carpet, Laminate
- Basement: Finished,Partial,Walk-Out Access
- Has fireplace: Yes
- Fireplace features: Gas Log, Living Room
Interior area
- Total structure area: 2,572
- Total interior livable area: 2,572 sqft
- Finished area above ground: 1,824
- Finished area below ground: 748
Property
Parking
- Parking features: Attached Garage, Basement, Driveway, Off Street, Garage Faces Side
- Has garage: Yes
- Has uncovered spaces: Yes
Features
- Levels: Two
- Patio & porch: Deck, Porch
- Has view: Yes
- View description: Neighborhood, Lake, Suburban
- Has water view: Yes
- Water view: Lake
- Body of water: Other
Lot
- Size: 0.25 Acres
Details
- Parcel number: 15930002.000
Construction
Type & style
- Home type: SingleFamily
- Property subtype: Single Family Residence
Materials
- Brick Veneer, Vinyl Siding
- Foundation: Block
- Roof: Dimensional Style
Condition
- New construction: No
- Year built: 1993
Utilities & green energy
- Sewer: Public Sewer
- Water: Public
- Utilities for property: Electricity Connected, Sewer Connected, Water Connected
Community & neighborhood
Community
- Community features: Park, Tennis Court(s)
Location
- Region: Georgetown
- Subdivision: Harbor Village
HOA & financial
HOA
- HOA fee: $320 annually
- Amenities included: Recreation Facilities
- Services included: Maintenance Grounds
Price history
| Date | Event | Price |
|---|---|---|
| 5/14/2025 | Sold | $335,000-2.6%$130/sqft |
Source: | ||
| 4/4/2025 | Contingent | $344,000$134/sqft |
Source: | ||
| 3/19/2025 | Price change | $344,000-1.4%$134/sqft |
Source: | ||
| 3/10/2025 | Listed for sale | $349,000$136/sqft |
Source: | ||
| 2/28/2025 | Contingent | $349,000$136/sqft |
Source: | ||
Public tax history
| Year | Property taxes | Tax assessment |
|---|---|---|
| 2010 | -- | $178,512 |
| 2009 | -- | $178,512 |
Find assessor info on the county website
Neighborhood: 40324
Nearby schools
GreatSchools rating
- 7/10Northern Elementary SchoolGrades: K-5Distance: 1.8 mi
- 8/10Scott County Middle SchoolGrades: 6-8Distance: 5.4 mi
- 6/10Scott County High SchoolGrades: 9-12Distance: 5.3 mi
Schools provided by the listing agent
- Elementary: Northern
- Middle: Scott Co
- High: Scott Co
Source: Imagine MLS. This data may not be complete. We recommend contacting the local school district to confirm school assignments for this home.

Get pre-qualified for a loan
At Zillow Home Loans, we can pre-qualify you in as little as 5 minutes with no impact to your credit score.An equal housing lender. NMLS #10287.

