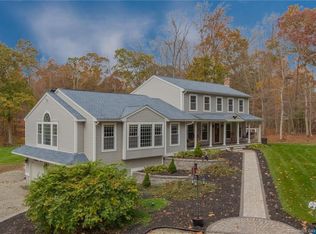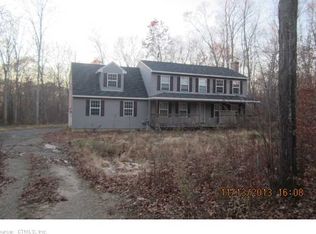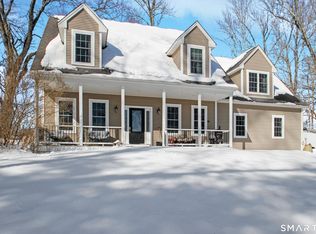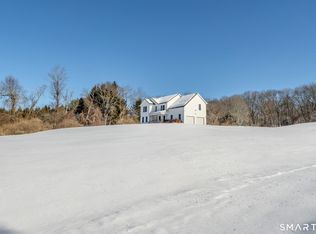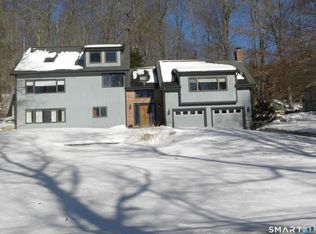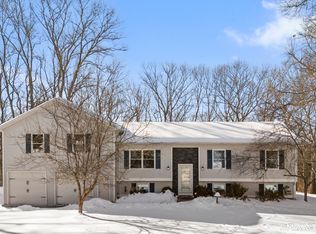*** HIGHEST & BEST 1/12/26 BY 5PM*** Set back from the road on a private, level 3.26-acre lot, this stunning 3,124 sq ft home offers space, comfort, and a perfect blend of indoor and outdoor living. Lightly wooded and peaceful, the property provides the privacy you crave while still being conveniently located. Inside, you'll find 3 spacious bedrooms and 2 full bathrooms, with an inviting open family room that truly steals the show-featuring cathedral ceilings, floor-to-ceiling windows, hardwood floors, and a beautiful fireplace that fills the space with natural light and warmth. A mini-split system ensures year-round comfort. The beautiful kitchen is designed for both everyday living and entertaining, offering a breakfast bar and walk-in pantry, while the large main-level laundry room adds everyday convenience. The home also boasts a newly installed tankless hot water system. Car enthusiasts and hobbyists will love the extra-large two-car garage, and outdoor living shines with a 33-ft round above-ground saltwater pool with a stone deck, perfect for summer gatherings. Adding to the charm and functionality is a chicken coop with electricity already run to it, ideal for hobby farming or sustainable living. Located just 18 minutes from Eastern Connecticut State University and 25 minutes from UConn, this home is also close to shopping & Rhode Island making it an ideal balance of privacy and accessibility.
Under contract
$514,900
125 Hanover Road, Scotland, CT 06330
3beds
3,124sqft
Est.:
Single Family Residence
Built in 1998
3.26 Acres Lot
$523,300 Zestimate®
$165/sqft
$-- HOA
What's special
- 42 days |
- 83 |
- 1 |
Zillow last checked: 8 hours ago
Listing updated: January 13, 2026 at 10:35am
Listed by:
Caitlyn Chilly (860)933-9678,
Countryside Realty 860-228-8512
Source: Smart MLS,MLS#: 24146736
Facts & features
Interior
Bedrooms & bathrooms
- Bedrooms: 3
- Bathrooms: 2
- Full bathrooms: 2
Primary bedroom
- Features: Ceiling Fan(s), Walk-In Closet(s)
- Level: Upper
Bedroom
- Features: Ceiling Fan(s)
- Level: Upper
Bedroom
- Features: Ceiling Fan(s)
- Level: Upper
Dining room
- Features: Hardwood Floor
- Level: Main
Family room
- Features: Cathedral Ceiling(s), Ceiling Fan(s), Fireplace, Hardwood Floor
- Level: Main
Kitchen
- Features: Breakfast Bar, Quartz Counters, Pantry
- Level: Main
Living room
- Features: Balcony/Deck, Sliders
- Level: Main
Heating
- Hot Water, Electric, Propane
Cooling
- Ceiling Fan(s), Ductless, Window Unit(s)
Appliances
- Included: Oven/Range, Range Hood, Refrigerator, Dishwasher, Washer, Dryer, Tankless Water Heater
- Laundry: Main Level
Features
- Open Floorplan
- Basement: Full,Unfinished,Concrete
- Attic: Crawl Space,Access Via Hatch
- Number of fireplaces: 1
Interior area
- Total structure area: 3,124
- Total interior livable area: 3,124 sqft
- Finished area above ground: 3,124
Property
Parking
- Total spaces: 2
- Parking features: Attached, Garage Door Opener
- Attached garage spaces: 2
Features
- Patio & porch: Covered
- Has private pool: Yes
- Pool features: Salt Water, Above Ground
Lot
- Size: 3.26 Acres
- Features: Secluded, Few Trees, Level
Details
- Parcel number: 2330361
- Zoning: RA
- Other equipment: Generator
Construction
Type & style
- Home type: SingleFamily
- Architectural style: Colonial
- Property subtype: Single Family Residence
Materials
- Vinyl Siding
- Foundation: Concrete Perimeter
- Roof: Asphalt
Condition
- New construction: No
- Year built: 1998
Utilities & green energy
- Sewer: Septic Tank
- Water: Well
Green energy
- Energy generation: Solar
Community & HOA
Community
- Features: Library, Park, Playground
HOA
- Has HOA: No
Location
- Region: Baltic
Financial & listing details
- Price per square foot: $165/sqft
- Tax assessed value: $342,790
- Annual tax amount: $10,774
- Date on market: 1/3/2026
Estimated market value
$523,300
$497,000 - $549,000
$2,844/mo
Price history
Price history
| Date | Event | Price |
|---|---|---|
| 1/13/2026 | Pending sale | $514,900$165/sqft |
Source: | ||
| 1/10/2026 | Listed for sale | $514,900+7.3%$165/sqft |
Source: | ||
| 8/16/2024 | Listing removed | $479,900$154/sqft |
Source: | ||
| 7/10/2024 | Listed for sale | $479,900+26.3%$154/sqft |
Source: | ||
| 1/15/2021 | Sold | $380,000$122/sqft |
Source: | ||
Public tax history
Public tax history
Tax history is unavailable.BuyAbility℠ payment
Est. payment
$3,334/mo
Principal & interest
$2429
Property taxes
$725
Home insurance
$180
Climate risks
Neighborhood: 06330
Nearby schools
GreatSchools rating
- NAScotland Elementary SchoolGrades: PK-6Distance: 1 mi
- 4/10Parish Hill High SchoolGrades: 7-12Distance: 4.6 mi
- Loading
