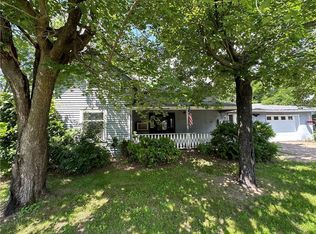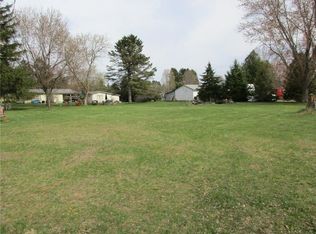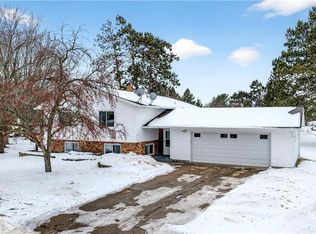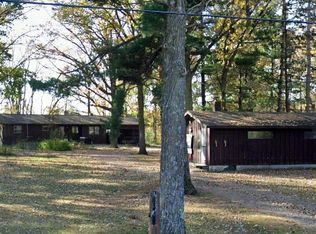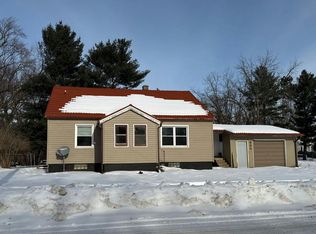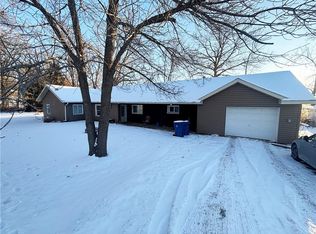Charming in-town home with a country feel and tons of updates! This 3-bedroom, 1-bath property shines with new siding, windows, an entirely new kitchen, and fresh flooring throughout. Enjoy peaceful mornings in the inviting three-season room surrounded by nature. The home also features a newer furnace, A/C, water heater, and dishwasher. Outside, you?ll find a 1-car attached garage plus a huge 50x24 ft. detached shed with 220 amp service?perfect for projects or extra storage. Nestled in the welcoming community of Dallas, WI, just minutes from Chetek, Rice Lake, and Menomonie, with easy access to lakes and ATV/snowmobile trails. Move-in ready with great value and small-town charm! Easy access call today for a private showing.
Active
Price cut: $8K (2/12)
$219,500
125 Hampton Avenue, Dallas, WI 54733
3beds
1,732sqft
Est.:
Single Family Residence
Built in 1920
10,454.4 Square Feet Lot
$213,500 Zestimate®
$127/sqft
$-- HOA
What's special
Entirely new kitchenInviting three-season room
- 101 days |
- 740 |
- 25 |
Zillow last checked: 8 hours ago
Listing updated: February 11, 2026 at 11:58pm
Listed by:
Stacy Sommers 715-883-4100,
Realtypath Wisconsin
Source: WIREX MLS,MLS#: 1597024 Originating MLS: REALTORS Association of Northwestern WI
Originating MLS: REALTORS Association of Northwestern WI
Tour with a local agent
Facts & features
Interior
Bedrooms & bathrooms
- Bedrooms: 3
- Bathrooms: 1
- Full bathrooms: 1
- Main level bedrooms: 1
Primary bedroom
- Level: Main
- Area: 132
- Dimensions: 11 x 12
Bedroom 2
- Level: Upper
- Area: 156
- Dimensions: 12 x 13
Bedroom 3
- Level: Upper
- Area: 143
- Dimensions: 11 x 13
Kitchen
- Level: Main
- Area: 143
- Dimensions: 11 x 13
Living room
- Level: Main
- Area: 156
- Dimensions: 12 x 13
Heating
- Natural Gas, Forced Air, Gravity
Cooling
- Central Air
Appliances
- Included: Dishwasher, Range/Oven, Range Hood
Features
- Ceiling Fan(s)
- Basement: Partial,Block,Stone
Interior area
- Total structure area: 1,732
- Total interior livable area: 1,732 sqft
- Finished area above ground: 1,732
- Finished area below ground: 0
Property
Parking
- Total spaces: 1
- Parking features: 1 Car, Attached, Garage Door Opener
- Attached garage spaces: 1
Features
- Levels: Two
- Stories: 2
- Patio & porch: Porch
Lot
- Size: 10,454.4 Square Feet
Details
- Additional structures: Machine Shed, Garden Shed
- Parcel number: 116115410000
- Zoning: Residential
Construction
Type & style
- Home type: SingleFamily
- Property subtype: Single Family Residence
Materials
- Vinyl Siding
Condition
- 21+ Years
- New construction: No
- Year built: 1920
Utilities & green energy
- Electric: Circuit Breakers
- Sewer: Public Sewer
- Water: Public
Community & HOA
Location
- Region: Dallas
- Municipality: Dallas
Financial & listing details
- Price per square foot: $127/sqft
- Annual tax amount: $1,668
- Date on market: 11/11/2025
- Inclusions: Included:ceiling Fans, Included:dishwasher, Included:garage Opener, Included:oven/Range, Included:range Hood
- Exclusions: Excluded:sellers Personal
Estimated market value
$213,500
$203,000 - $224,000
$1,292/mo
Price history
Price history
| Date | Event | Price |
|---|---|---|
| 2/12/2026 | Price change | $219,500-3.5%$127/sqft |
Source: | ||
| 12/8/2025 | Price change | $227,500+14.3%$131/sqft |
Source: | ||
| 11/22/2025 | Price change | $199,000-12.3%$115/sqft |
Source: | ||
| 11/11/2025 | Listed for sale | $227,000+97.4%$131/sqft |
Source: | ||
| 6/9/2025 | Sold | $115,000-14.8%$66/sqft |
Source: | ||
| 5/21/2025 | Contingent | $134,900$78/sqft |
Source: | ||
| 4/23/2025 | Price change | $134,900-3.6%$78/sqft |
Source: | ||
| 1/13/2025 | Price change | $139,900-3.5%$81/sqft |
Source: | ||
| 11/20/2024 | Price change | $144,900-3.3%$84/sqft |
Source: | ||
| 10/21/2024 | Listed for sale | $149,900$87/sqft |
Source: | ||
| 8/7/2024 | Contingent | $149,900$87/sqft |
Source: | ||
| 7/18/2024 | Listed for sale | $149,900-0.1%$87/sqft |
Source: | ||
| 6/23/2024 | Listing removed | -- |
Source: | ||
| 12/22/2023 | Listed for sale | $150,000$87/sqft |
Source: | ||
Public tax history
Public tax history
Tax history is unavailable.BuyAbility℠ payment
Est. payment
$1,392/mo
Principal & interest
$1132
Property taxes
$260
Climate risks
Neighborhood: 54733
Nearby schools
GreatSchools rating
- 4/10Ridgeland Elementary SchoolGrades: PK-4Distance: 5.1 mi
- 2/10Riverview Middle SchoolGrades: 5-8Distance: 10.3 mi
- 5/10Barron High SchoolGrades: 9-12Distance: 9.7 mi
Schools provided by the listing agent
- District: Barron
Source: WIREX MLS. This data may not be complete. We recommend contacting the local school district to confirm school assignments for this home.
