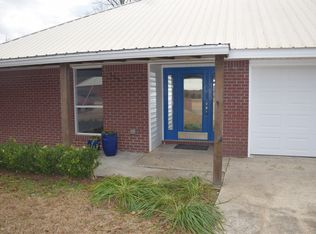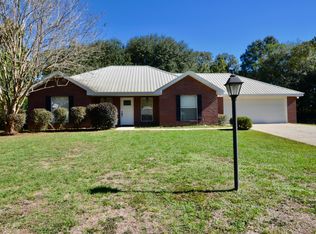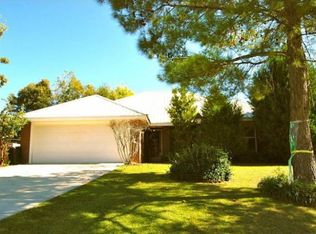Oak Grove School District Home Nestled on a Quiet Cut-de-Sac Lot in an Ideal Neighborhood LOCATION a Few Minutes Drive to Oak Grove Schools, Grocery Stores & aQuick Commute to Hospitals & Universities!! You will immediately notice the property's large lot with a sprawling fenced rear yard & that the home is surrounded by other well maintained homes. The Seller is sad to leave this cozy home that is boasting with natural light, high ceilings & sweeping views of the serene rear landscape full of special trees, plants & shrubs that provide endless color and joy in the yard. There are many special features in this home such as a spacious great room connecting to an open kitchen with nice pantry storage and abundant cabinet and counter space!! You'll love the 2 car garage and rear deck!!
This property is off market, which means it's not currently listed for sale or rent on Zillow. This may be different from what's available on other websites or public sources.


