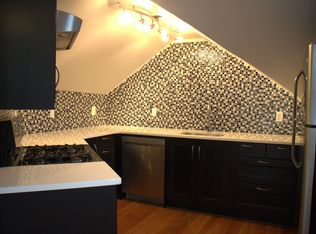This Craftsman bungalow is going to steal your heart! Located on a lovely tree lined Decatur street, it's an easy walk to both Oakhurst Village and Downtown Decatur. Originally designed by famed woman architect Leila Ross Wilburn, this home is classic Leila! Beautifully proportioned rooms, abundant natural light with new Pella window, flood the home. The home is flanked by a large screened in porch that you'll meet the best neighbors! Spacious living room with fireplace and gas logs, separate dining room, large eat in kitchen with island & quartz counters tops. French doors from the kitchen lead out to beautiful level fenced yard with patio. Downstairs are 3 spacious bedrooms and 2 baths. Upstairs is home to the 4th bedroom, 3rd bathroom, hang out room and breakfast bar/coffee station. Beautiful home. Wonderful condition.
This property is off market, which means it's not currently listed for sale or rent on Zillow. This may be different from what's available on other websites or public sources.
