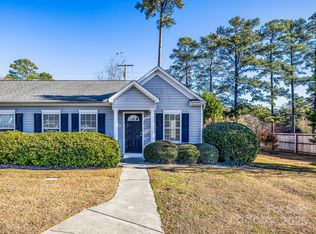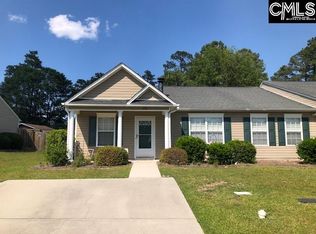Sold for $297,000 on 07/09/25
Street View
$297,000
125 Greenfield Rd, Columbia, SC 29223
3beds
2baths
1,953sqft
SingleFamily
Built in 1981
0.44 Acres Lot
$303,000 Zestimate®
$152/sqft
$1,887 Estimated rent
Home value
$303,000
$282,000 - $327,000
$1,887/mo
Zestimate® history
Loading...
Owner options
Explore your selling options
What's special
125 Greenfield Rd, Columbia, SC 29223 is a single family home that contains 1,953 sq ft and was built in 1981. It contains 3 bedrooms and 2 bathrooms. This home last sold for $297,000 in July 2025.
The Zestimate for this house is $303,000. The Rent Zestimate for this home is $1,887/mo.
Facts & features
Interior
Bedrooms & bathrooms
- Bedrooms: 3
- Bathrooms: 2
Heating
- Forced air
Cooling
- Central
Features
- Flooring: Hardwood
- Has fireplace: Yes
Interior area
- Total interior livable area: 1,953 sqft
Property
Parking
- Parking features: Garage - Attached
Features
- Exterior features: Stone
Lot
- Size: 0.44 Acres
Details
- Parcel number: 198030102
Construction
Type & style
- Home type: SingleFamily
Materials
- Foundation: Concrete Block
- Roof: Composition
Condition
- Year built: 1981
Community & neighborhood
Location
- Region: Columbia
Price history
| Date | Event | Price |
|---|---|---|
| 7/9/2025 | Sold | $297,000$152/sqft |
Source: Public Record Report a problem | ||
| 6/9/2025 | Pending sale | $297,000$152/sqft |
Source: | ||
| 6/4/2025 | Price change | $297,000-3.3%$152/sqft |
Source: | ||
| 5/28/2025 | Price change | $307,000-3.2%$157/sqft |
Source: | ||
| 4/30/2025 | Price change | $317,000-6.1%$162/sqft |
Source: | ||
Public tax history
| Year | Property taxes | Tax assessment |
|---|---|---|
| 2022 | $943 +1.4% | $4,840 |
| 2021 | $930 -1.1% | $4,840 |
| 2020 | $940 +3.4% | $4,840 |
Find assessor info on the county website
Neighborhood: Dentsville
Nearby schools
GreatSchools rating
- 4/10E. L. Wright Middle SchoolGrades: K-8Distance: 0.4 mi
- 2/10Richland Northeast High SchoolGrades: 9-12Distance: 1.6 mi
- 4/10Windsor Elementary SchoolGrades: PK-5Distance: 0.9 mi
Get a cash offer in 3 minutes
Find out how much your home could sell for in as little as 3 minutes with a no-obligation cash offer.
Estimated market value
$303,000
Get a cash offer in 3 minutes
Find out how much your home could sell for in as little as 3 minutes with a no-obligation cash offer.
Estimated market value
$303,000

