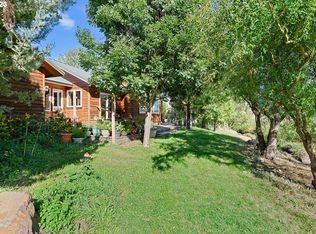If you've been looking for mountain views and privacy with the convenience of town living, look no further. This 3 bedroom/ 2 bath triple wide manufactured home with 2080 living space, is a must see. The oversized double car garage and additional tax lot ensures you have plenty of parking and project space. Seller is motivated and willing to sell tax lots separately.
This property is off market, which means it's not currently listed for sale or rent on Zillow. This may be different from what's available on other websites or public sources.
