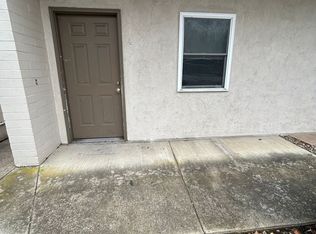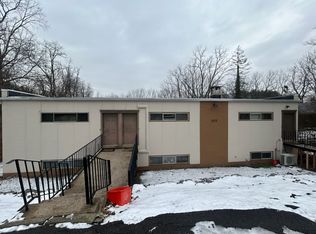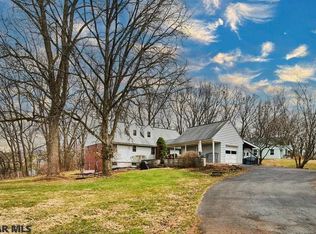Sold for $479,000 on 06/27/25
$479,000
125 Grandview Rd, State College, PA 16801
4beds
2,724sqft
Single Family Residence
Built in 1956
1.11 Acres Lot
$488,600 Zestimate®
$176/sqft
$2,967 Estimated rent
Home value
$488,600
$440,000 - $542,000
$2,967/mo
Zestimate® history
Loading...
Owner options
Explore your selling options
What's special
Artists, Authors, Academics...Welcome Home! Well maintained home set on 1.11 acre, approx. 2 miles from campus. Beautiful Hardwood floors, great room with double sided fireplace, formal dining room, large kitchen. Charm and Character throughout. Updated Baths, newer roof, dual zone heat pumps with central heating and cooling. Wonderful enclosed sun porch to relax with family and friends. Plenty of work from home space. Main floor bedroom. Enjoy the quaint village of Lemont, live music on the Village Green, seasonal festivals and nearby Slab Cabin Run and Park. Outdoor delight for quiet relaxation, star gazing, deer watching and general puttering. Enjoy the privacy of this beautiful home located on a cul-de-sac. 1 Year Buyer Home Warranty Included.
Zillow last checked: 8 hours ago
Listing updated: June 27, 2025 at 07:28am
Listed by:
Todd Costello 814-880-4427,
RE/MAX Centre Realty
Bought with:
Todd Costello, RS210953L
RE/MAX Centre Realty
Source: Bright MLS,MLS#: PACE2513632
Facts & features
Interior
Bedrooms & bathrooms
- Bedrooms: 4
- Bathrooms: 3
- Full bathrooms: 3
- Main level bathrooms: 1
- Main level bedrooms: 1
Primary bedroom
- Level: Upper
- Area: 204 Square Feet
- Dimensions: 17 x 12
Bedroom 2
- Level: Upper
- Area: 143 Square Feet
- Dimensions: 13 x 11
Bedroom 3
- Level: Upper
- Area: 143 Square Feet
- Dimensions: 13 x 11
Bedroom 4
- Level: Main
- Area: 240 Square Feet
- Dimensions: 20 x 12
Bathroom 1
- Level: Upper
Bathroom 2
- Level: Upper
Bathroom 3
- Level: Main
Dining room
- Level: Main
- Area: 154 Square Feet
- Dimensions: 14 x 11
Family room
- Level: Main
- Area: 231 Square Feet
- Dimensions: 21 x 11
Foyer
- Level: Main
- Area: 48 Square Feet
- Dimensions: 12 x 4
Living room
- Level: Main
- Area: 324 Square Feet
- Dimensions: 27 x 12
Other
- Level: Main
- Area: 380 Square Feet
- Dimensions: 38 x 10
Heating
- Heat Pump, Electric
Cooling
- Central Air, Electric
Appliances
- Included: Electric Water Heater
Features
- Flooring: Hardwood
- Basement: Unfinished
- Number of fireplaces: 1
Interior area
- Total structure area: 2,724
- Total interior livable area: 2,724 sqft
- Finished area above ground: 2,724
- Finished area below ground: 0
Property
Parking
- Total spaces: 4
- Parking features: Garage Faces Front, Driveway, Attached
- Attached garage spaces: 1
- Uncovered spaces: 3
- Details: Garage Sqft: 276
Accessibility
- Accessibility features: None
Features
- Levels: Two
- Stories: 2
- Pool features: None
Lot
- Size: 1.11 Acres
- Features: Cul-De-Sac
Details
- Additional structures: Above Grade, Below Grade
- Parcel number: 19010,058,0000
- Zoning: R
- Special conditions: Standard
Construction
Type & style
- Home type: SingleFamily
- Architectural style: Traditional
- Property subtype: Single Family Residence
Materials
- Aluminum Siding, Stone
- Foundation: Block
- Roof: Shingle
Condition
- New construction: No
- Year built: 1956
Utilities & green energy
- Sewer: Public Sewer
- Water: Public
- Utilities for property: Cable Available, Electricity Available
Community & neighborhood
Location
- Region: State College
- Subdivision: None Available
- Municipality: COLLEGE TWP
Other
Other facts
- Listing agreement: Exclusive Right To Sell
- Listing terms: Cash,Conventional
- Ownership: Fee Simple
- Road surface type: Paved
Price history
| Date | Event | Price |
|---|---|---|
| 6/27/2025 | Sold | $479,000$176/sqft |
Source: | ||
| 5/25/2025 | Pending sale | $479,000$176/sqft |
Source: | ||
| 5/17/2025 | Price change | $479,000-4%$176/sqft |
Source: | ||
| 5/6/2025 | Listed for sale | $499,000$183/sqft |
Source: | ||
| 4/14/2025 | Listing removed | $499,000$183/sqft |
Source: | ||
Public tax history
| Year | Property taxes | Tax assessment |
|---|---|---|
| 2024 | $5,487 +2.1% | $84,600 |
| 2023 | $5,376 +5.9% | $84,600 |
| 2022 | $5,078 | $84,600 |
Find assessor info on the county website
Neighborhood: 16801
Nearby schools
GreatSchools rating
- 8/10Spring Creek Elementary SchoolGrades: K-5Distance: 1 mi
- 7/10Mount Nittany Middle SchoolGrades: 6-8Distance: 2 mi
- 9/10State College Area High SchoolGrades: 8-12Distance: 2.8 mi
Schools provided by the listing agent
- District: State College Area
Source: Bright MLS. This data may not be complete. We recommend contacting the local school district to confirm school assignments for this home.

Get pre-qualified for a loan
At Zillow Home Loans, we can pre-qualify you in as little as 5 minutes with no impact to your credit score.An equal housing lender. NMLS #10287.


