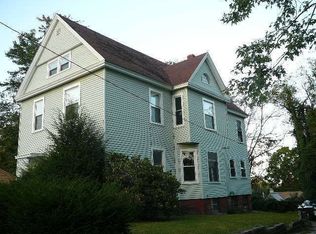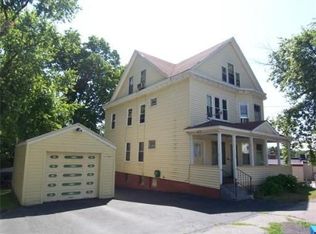Sold for $430,000 on 09/27/24
$430,000
125 Grandview Ave, Worcester, MA 01603
5beds
1,395sqft
Single Family Residence
Built in 1890
8,692 Square Feet Lot
$447,700 Zestimate®
$308/sqft
$2,986 Estimated rent
Home value
$447,700
$407,000 - $492,000
$2,986/mo
Zestimate® history
Loading...
Owner options
Explore your selling options
What's special
Charming 5-Bedroom, 2-Bathroom Single-Family Home in Worcester. Welcome to your dream home in the heart of Worcester! This spacious and nicely updated 5-bedroom, 2-bathroom single-family residence offers the perfect blend of comfort, convenience, and classic charm. With ample living space and modern amenities, this property is ideal for growing families or those seeking extra room to accommodate guests and create their perfect sanctuary. Open and modern floor plan, with vinyl flooring all through the kitchen and living area. Brand new kitchen cabinets, with quartz counter tops and stainless steel appliances comes with enough space for a dining table. Situated in a desirable Worcester neighborhood, this home offers the perfect blend of suburban tranquility and city convenience. Enjoy proximity to schools, parks, and major highways for easy commuting. Don’t miss the opportunity to make this charming Worcester home yours! All offers are due by Tuesday August 20th by 3 pm.
Zillow last checked: 8 hours ago
Listing updated: September 29, 2024 at 09:43am
Listed by:
Asim Ghani 617-501-6387,
East Key Realty 603-787-3155,
Asim Ghani 617-501-6387
Bought with:
Matthew Phillipo
1 Worcester Homes
Source: MLS PIN,MLS#: 73278322
Facts & features
Interior
Bedrooms & bathrooms
- Bedrooms: 5
- Bathrooms: 2
- Full bathrooms: 2
- Main level bedrooms: 1
Primary bedroom
- Features: Walk-In Closet(s), Flooring - Wall to Wall Carpet, Lighting - Overhead
- Level: Second
Bedroom 2
- Features: Closet - Linen, Flooring - Wall to Wall Carpet, Remodeled, Lighting - Overhead
- Level: First
Bedroom 3
- Features: Flooring - Wall to Wall Carpet, Lighting - Overhead
- Level: Main,First
Bedroom 4
- Features: Flooring - Wall to Wall Carpet, Lighting - Overhead
- Level: Second
Bedroom 5
- Features: Flooring - Wall to Wall Carpet, Lighting - Overhead
- Level: Second
Bathroom 1
- Features: Bathroom - Full, Bathroom - With Tub, Bathroom - With Tub & Shower, Countertops - Upgraded, Cabinets - Upgraded, Lighting - Overhead
- Level: First
Bathroom 2
- Features: Bathroom - Full, Bathroom - Tiled With Shower Stall, Flooring - Vinyl, Remodeled, Lighting - Overhead
- Level: Second
Dining room
- Features: Bathroom - Full, Exterior Access, Open Floorplan, Recessed Lighting, Remodeled
- Level: Main,First
Family room
- Features: Open Floorplan, Recessed Lighting, Remodeled
- Level: First
Kitchen
- Features: Flooring - Vinyl, Dining Area, Countertops - Stone/Granite/Solid, Cabinets - Upgraded, Dryer Hookup - Electric, Open Floorplan, Recessed Lighting, Remodeled, Stainless Steel Appliances, Washer Hookup
- Level: Main,First
Living room
- Features: Bathroom - Full, Flooring - Vinyl, Exterior Access, Open Floorplan, Recessed Lighting, Remodeled
- Level: Main,First
Heating
- Central, Forced Air, Oil
Cooling
- None
Appliances
- Laundry: Main Level, Electric Dryer Hookup, Washer Hookup, First Floor
Features
- Entrance Foyer, Internet Available - Broadband
- Flooring: Vinyl, Carpet
- Basement: Full,Walk-Out Access,Interior Entry,Concrete,Unfinished
- Has fireplace: No
Interior area
- Total structure area: 1,395
- Total interior livable area: 1,395 sqft
Property
Parking
- Parking features: Off Street
- Has uncovered spaces: Yes
Accessibility
- Accessibility features: No
Features
- Patio & porch: Deck - Composite
- Exterior features: Deck - Composite, Rain Gutters, Garden
- Fencing: Fenced/Enclosed
- Frontage length: 84.00
Lot
- Size: 8,692 sqft
- Features: Cleared, Level
Details
- Parcel number: WORCM15B034L0078
- Zoning: RL-7
Construction
Type & style
- Home type: SingleFamily
- Architectural style: Colonial
- Property subtype: Single Family Residence
Materials
- Frame
- Foundation: Brick/Mortar
- Roof: Shingle
Condition
- Year built: 1890
Utilities & green energy
- Electric: Circuit Breakers, 100 Amp Service
- Sewer: Public Sewer
- Water: Public
- Utilities for property: for Electric Range
Green energy
- Energy efficient items: Thermostat, Other (See Remarks)
Community & neighborhood
Community
- Community features: Public Transportation, Shopping, Park, Medical Facility, Laundromat, Highway Access, House of Worship, Public School, University
Location
- Region: Worcester
Other
Other facts
- Listing terms: Contract
Price history
| Date | Event | Price |
|---|---|---|
| 9/27/2024 | Sold | $430,000+7.5%$308/sqft |
Source: MLS PIN #73278322 | ||
| 8/26/2024 | Contingent | $400,000$287/sqft |
Source: MLS PIN #73278322 | ||
| 8/15/2024 | Listed for sale | $400,000+56.9%$287/sqft |
Source: MLS PIN #73278322 | ||
| 5/10/2024 | Sold | $255,000+2%$183/sqft |
Source: MLS PIN #73226347 | ||
| 4/19/2024 | Listed for sale | $250,000$179/sqft |
Source: MLS PIN #73226347 | ||
Public tax history
| Year | Property taxes | Tax assessment |
|---|---|---|
| 2025 | $4,119 +1.8% | $312,300 +6.2% |
| 2024 | $4,045 +4.4% | $294,200 +8.9% |
| 2023 | $3,873 +8.9% | $270,100 +15.5% |
Find assessor info on the county website
Neighborhood: 01603
Nearby schools
GreatSchools rating
- 4/10Gates Lane School Of International StudiesGrades: PK-6Distance: 0.6 mi
- 5/10Sullivan Middle SchoolGrades: 6-8Distance: 0.7 mi
- 3/10South High Community SchoolGrades: 9-12Distance: 0.9 mi
Get a cash offer in 3 minutes
Find out how much your home could sell for in as little as 3 minutes with a no-obligation cash offer.
Estimated market value
$447,700
Get a cash offer in 3 minutes
Find out how much your home could sell for in as little as 3 minutes with a no-obligation cash offer.
Estimated market value
$447,700

