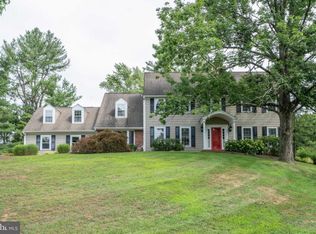For those looking for a countryside estate, this Custom built Country French Colonial on 6.9 acres should do the trick (Additional Land available).Wonderful tree lined drive offers a sense of serenity as you pull up to the home.Circular driveway allows guests to come and go with ease.The flagstone walkway leads you into an elegantly designed home with amenities,craftsmanship,layout and flow that allows you to enjoy your home on a day-to-day basis.The location,close to Valley Forge Park makes it a convenient commute to Center City and Main Line events while being a bit rural to enjoy the quietness and beauty of the Chester County countryside.Turnpike access is within five minutes. This exquisite home was designed by Ann Capron and built by Calvin and Richard Smoker for present owners. Entry Foyer invites you into the home.Formal dining room,office/den and Great Room with two story stone fp greet you. The rooms are all generous in size with custom millwork and crown molding on the ceilings. Site finished hardwood flooring in foyer,DR and office. Kitchen with breakfast room and porch are at the east end of the house.The Kitchen features stovetop cooking island with granite counter,Custom cabinets,stainless steel appliances, and secretary area.Access to the 3 car garage,pantry,utility and PR are through Dutch door off of kitchen. Enclosed porch with slate floor off of breakfast room with view of landscaped rear yard allows for Spring and Summertime entertaining outdoors. This home features two master bedroom suites.Currently used as an in-law suite one is located on the main floor. It has a family room, FP, kitchenette and separate side flagstone patio entrance. French doors lead to adjacent bedroom with dramatic vaulted tray ceiling, full bath and walk in closets. The other bedroom suite on the second floor has corner gas FP, WIC,Full bath with custom cabinets, tiled shower. Two additional bedrooms joined by full tiled bath with custom cabinets, as well as two unfinished rooms(one as an attic) complete this area.Site finished hardwood floored rear staircase leads back down to the dry bar area of the kitchen. Full w/o basement,3 zone oil HVAC,Security system are just a few additional features. The landscaping is professionally done with custom fencing outlining the fields and stream that surround the property. There is a barn and outbuilding on the property that could be used for horses, workshop or collectibles.
This property is off market, which means it's not currently listed for sale or rent on Zillow. This may be different from what's available on other websites or public sources.
