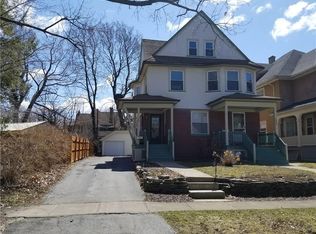Closed
$277,635
125 Gorsline St, Rochester, NY 14613
4beds
1,918sqft
Single Family Residence
Built in 1910
5,985.14 Square Feet Lot
$291,600 Zestimate®
$145/sqft
$2,161 Estimated rent
Maximize your home sale
Get more eyes on your listing so you can sell faster and for more.
Home value
$291,600
$268,000 - $315,000
$2,161/mo
Zestimate® history
Loading...
Owner options
Explore your selling options
What's special
EXQUISITE home nestled in the historic Maplewood area. Infused w/timeless beauty, this rare gem exudes warmth & charm. Enjoy tranquility as you unwind on the inviting front porch. The home offers a grand entrance leading to the living & dining spaces w/gorgeous chestnut trim, large windows boasting window seats & hardwood floors. Discover the perfect blend of functionality & luxury in the butler's pantry, complete w/fully functioning dumbwaiter. An entertainer’s dream. The kitchen has been updated w/beautiful cabinetry & newer appliances & both bathrooms have been updated. Designer finishes in many of the rooms. Ascend the magnificent stairway to the 2nd floor w/stained glass windows, a true masterpiece. Embrace the allure of outdoor living on the deck, private backyard complete w/ garden boxes, perennial flowers & fully fenced. The sunroom is a perfect spot for alfresco dinners. Parking is a breeze w/a spacious two-car garage, offering convenience & security for your vehicles. Unleash your creativity in the walk-up attic, a versatile space just waiting to be transformed into your own personal sanctuary. Beat the heat w/central air! New HW Heater. Delay Neg Offers due 5/21 by 11 am
Zillow last checked: 8 hours ago
Listing updated: June 18, 2024 at 12:02pm
Listed by:
Patricia A. Claus-Lapresi 585-388-1400,
Hunt Real Estate ERA/Columbus
Bought with:
Elizabeth McKane Richmond, 30RI1017765
RE/MAX Realty Group
Source: NYSAMLSs,MLS#: R1537637 Originating MLS: Rochester
Originating MLS: Rochester
Facts & features
Interior
Bedrooms & bathrooms
- Bedrooms: 4
- Bathrooms: 2
- Full bathrooms: 1
- 1/2 bathrooms: 1
- Main level bathrooms: 1
Bedroom 1
- Level: Second
- Dimensions: 12.00 x 11.00
Bedroom 1
- Level: Second
- Dimensions: 12.00 x 11.00
Bedroom 2
- Level: Second
- Dimensions: 12.00 x 11.00
Bedroom 2
- Level: Second
- Dimensions: 12.00 x 11.00
Bedroom 3
- Level: Second
- Dimensions: 12.00 x 10.00
Bedroom 3
- Level: Second
- Dimensions: 12.00 x 10.00
Bedroom 4
- Level: Second
- Dimensions: 12.00 x 10.00
Bedroom 4
- Level: Second
- Dimensions: 12.00 x 10.00
Dining room
- Level: First
- Dimensions: 14.00 x 13.00
Dining room
- Level: First
- Dimensions: 14.00 x 13.00
Kitchen
- Level: First
- Dimensions: 13.00 x 10.00
Kitchen
- Level: First
- Dimensions: 13.00 x 10.00
Living room
- Level: First
- Dimensions: 28.00 x 15.00
Living room
- Level: First
- Dimensions: 28.00 x 15.00
Other
- Level: First
- Dimensions: 10.00 x 5.00
Other
- Level: First
- Dimensions: 9.00 x 5.00
Other
- Level: First
- Dimensions: 9.00 x 5.00
Other
- Level: First
- Dimensions: 10.00 x 5.00
Heating
- Gas, Forced Air
Cooling
- Central Air
Appliances
- Included: Dishwasher, Disposal, Gas Oven, Gas Range, Gas Water Heater, Microwave, Refrigerator
- Laundry: In Basement
Features
- Ceiling Fan(s), Separate/Formal Dining Room, Entrance Foyer, Separate/Formal Living Room, Walk-In Pantry, Programmable Thermostat
- Flooring: Hardwood, Tile, Varies
- Windows: Leaded Glass
- Basement: Full
- Has fireplace: No
Interior area
- Total structure area: 1,918
- Total interior livable area: 1,918 sqft
Property
Parking
- Total spaces: 2
- Parking features: Detached, Electricity, Garage, Garage Door Opener
- Garage spaces: 2
Features
- Patio & porch: Deck, Open, Patio, Porch
- Exterior features: Blacktop Driveway, Deck, Fully Fenced, Patio, Private Yard, See Remarks
- Fencing: Full
Lot
- Size: 5,985 sqft
- Dimensions: 45 x 133
- Features: Near Public Transit, Rectangular, Rectangular Lot, Residential Lot
Details
- Parcel number: 26140009052000030180000000
- Special conditions: Standard
Construction
Type & style
- Home type: SingleFamily
- Architectural style: Colonial,Two Story
- Property subtype: Single Family Residence
Materials
- Vinyl Siding, Copper Plumbing
- Foundation: Block
- Roof: Asphalt,Shingle
Condition
- Resale
- Year built: 1910
Utilities & green energy
- Electric: Circuit Breakers
- Sewer: Connected
- Water: Connected, Public
- Utilities for property: Cable Available, High Speed Internet Available, Sewer Connected, Water Connected
Community & neighborhood
Security
- Security features: Security System Owned
Location
- Region: Rochester
- Subdivision: James Gorsline
Other
Other facts
- Listing terms: Cash,Conventional,FHA,VA Loan
Price history
| Date | Event | Price |
|---|---|---|
| 6/18/2024 | Sold | $277,635+26.3%$145/sqft |
Source: | ||
| 5/22/2024 | Pending sale | $219,900$115/sqft |
Source: | ||
| 5/16/2024 | Listed for sale | $219,900+50.6%$115/sqft |
Source: | ||
| 6/10/2016 | Sold | $146,000+0.7%$76/sqft |
Source: | ||
| 3/30/2016 | Pending sale | $145,000-0.7%$76/sqft |
Source: Keller Williams - Greater Rochester #R295714 Report a problem | ||
Public tax history
| Year | Property taxes | Tax assessment |
|---|---|---|
| 2024 | -- | $169,800 +35.8% |
| 2023 | -- | $125,000 |
| 2022 | -- | $125,000 |
Find assessor info on the county website
Neighborhood: Maplewood
Nearby schools
GreatSchools rating
- 1/10School 7 Virgil GrissomGrades: PK-6Distance: 0.8 mi
- 3/10School 58 World Of Inquiry SchoolGrades: PK-12Distance: 2.6 mi
- 3/10School 54 Flower City Community SchoolGrades: PK-6Distance: 1.7 mi
Schools provided by the listing agent
- District: Rochester
Source: NYSAMLSs. This data may not be complete. We recommend contacting the local school district to confirm school assignments for this home.
