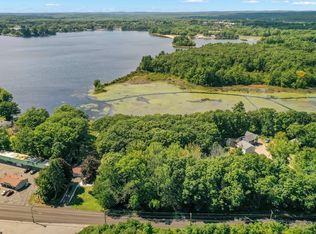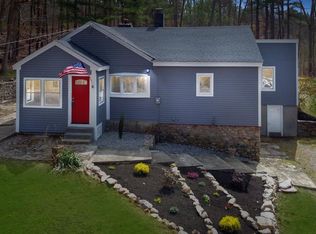Sold for $440,000
$440,000
125 Gore Rd, Webster, MA 01570
3beds
2,100sqft
Single Family Residence
Built in 1988
0.59 Acres Lot
$464,600 Zestimate®
$210/sqft
$3,106 Estimated rent
Home value
$464,600
$423,000 - $511,000
$3,106/mo
Zestimate® history
Loading...
Owner options
Explore your selling options
What's special
Nestled near the serene Webster Lake, this charming ranch home boasts a welcoming living room featuring gleaming hardwood floors, a striking beamed ceiling, and a floor-to-ceiling stone fireplace. The open-concept design seamlessly connects the living room to a modern kitchen equipped with stainless steel appliances, pristine white cabinets, and ample countertop space. The first floor also offers three generously-sized bedrooms, two full baths, and a spacious laundry room. Need more space? The partially finished lower level provides additional living space awaiting your finishing touches. Enjoy the convenience of a two car attached garage and plenty of off-street parking! All set on just over half an acre of land, this home is waiting for you! East access to highways and close to Indian Ranch!
Zillow last checked: 8 hours ago
Listing updated: July 17, 2024 at 04:42am
Listed by:
Heather Armbruster 774-696-4102,
Lamacchia Realty, Inc. 508-425-7372
Bought with:
The Riel Estate Team
Keller Williams Pinnacle Central
Source: MLS PIN,MLS#: 73240284
Facts & features
Interior
Bedrooms & bathrooms
- Bedrooms: 3
- Bathrooms: 3
- Full bathrooms: 2
- 1/2 bathrooms: 1
Primary bedroom
- Features: Closet, Flooring - Hardwood
- Level: First
- Area: 176
- Dimensions: 16 x 11
Bedroom 2
- Features: Closet, Flooring - Hardwood
- Level: First
- Area: 132
- Dimensions: 12 x 11
Bedroom 3
- Features: Closet, Flooring - Wall to Wall Carpet
- Level: First
- Area: 110
- Dimensions: 10 x 11
Primary bathroom
- Features: No
Bathroom 1
- Features: Bathroom - Full, Bathroom - With Shower Stall, Closet - Linen, Flooring - Stone/Ceramic Tile
- Level: First
- Area: 64
- Dimensions: 8 x 8
Bathroom 2
- Features: Bathroom - Full, Bathroom - With Tub & Shower, Flooring - Stone/Ceramic Tile, Countertops - Stone/Granite/Solid
- Level: First
- Area: 64
- Dimensions: 8 x 8
Kitchen
- Features: Flooring - Laminate, Countertops - Stone/Granite/Solid, Stainless Steel Appliances
- Level: First
- Area: 220
- Dimensions: 20 x 11
Living room
- Features: Flooring - Hardwood, Cable Hookup
- Level: First
- Area: 220
- Dimensions: 20 x 11
Heating
- Forced Air, Oil
Cooling
- Central Air, Heat Pump
Appliances
- Included: Electric Water Heater, Water Heater, Range, Dishwasher, Microwave, Refrigerator
- Laundry: Laundry Closet, Electric Dryer Hookup, Washer Hookup, First Floor
Features
- Flooring: Tile, Vinyl, Carpet, Laminate, Hardwood
- Doors: Insulated Doors
- Windows: Insulated Windows
- Basement: Full,Interior Entry,Unfinished
- Number of fireplaces: 1
- Fireplace features: Living Room
Interior area
- Total structure area: 2,100
- Total interior livable area: 2,100 sqft
Property
Parking
- Total spaces: 6
- Parking features: Attached, Garage Door Opener, Off Street, Paved
- Attached garage spaces: 2
- Uncovered spaces: 4
Features
- Exterior features: Storage
- Waterfront features: Lake/Pond, 3/10 to 1/2 Mile To Beach, Beach Ownership(Public)
Lot
- Size: 0.59 Acres
- Features: Cleared, Level, Sloped
Details
- Foundation area: 0
- Parcel number: M:74 B:A P:9,1750513
- Zoning: B-6 GO
Construction
Type & style
- Home type: SingleFamily
- Architectural style: Ranch
- Property subtype: Single Family Residence
Materials
- Frame
- Foundation: Concrete Perimeter
- Roof: Shingle
Condition
- Year built: 1988
Utilities & green energy
- Electric: Circuit Breakers, 200+ Amp Service
- Sewer: Public Sewer
- Water: Public
- Utilities for property: for Electric Range, for Electric Oven, for Electric Dryer, Washer Hookup
Green energy
- Energy efficient items: Thermostat
Community & neighborhood
Community
- Community features: Public Transportation, Shopping, Medical Facility, Laundromat, Highway Access, House of Worship, Public School
Location
- Region: Webster
Other
Other facts
- Road surface type: Paved
Price history
| Date | Event | Price |
|---|---|---|
| 7/16/2024 | Sold | $440,000-2.2%$210/sqft |
Source: MLS PIN #73240284 Report a problem | ||
| 5/19/2024 | Listed for sale | $450,000+76.5%$214/sqft |
Source: MLS PIN #73240284 Report a problem | ||
| 6/4/2018 | Sold | $255,000+4.1%$121/sqft |
Source: Public Record Report a problem | ||
| 4/4/2018 | Pending sale | $244,900$117/sqft |
Source: ERA Key Realty Services - Alliance Realty, Inc. #72295641 Report a problem | ||
| 4/4/2018 | Listed for sale | $244,900+10.3%$117/sqft |
Source: ERA Key Realty Services - Alliance Realty, Inc. #72295641 Report a problem | ||
Public tax history
| Year | Property taxes | Tax assessment |
|---|---|---|
| 2025 | $5,142 +1.3% | $432,800 +3.9% |
| 2024 | $5,074 +10.7% | $416,600 +13.6% |
| 2023 | $4,584 +2.1% | $366,700 +14% |
Find assessor info on the county website
Neighborhood: 01570
Nearby schools
GreatSchools rating
- 4/10Park Avenue Elementary SchoolGrades: PK-4Distance: 1.3 mi
- 3/10Webster Middle SchoolGrades: 5-8Distance: 1.7 mi
- 2/10Bartlett High SchoolGrades: 9-12Distance: 1.8 mi
Get a cash offer in 3 minutes
Find out how much your home could sell for in as little as 3 minutes with a no-obligation cash offer.
Estimated market value
$464,600

