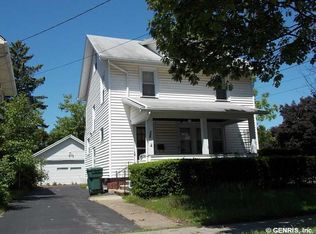*Delayed negotiations until Monday 12/5/22 at 11 am.* Newly remodeled Colonial with gleaming hardwood floors. The living room is open to the den and family room with accent wall. Large eat in kitchen with new grey shaker style cabinets, newer replacement windows, freshly painted interior, and pressure treated deck. Grand curb appeal with 2 car garage. Ready for new owners!
This property is off market, which means it's not currently listed for sale or rent on Zillow. This may be different from what's available on other websites or public sources.
