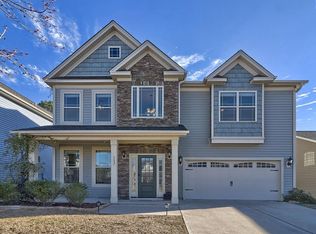Only 4 Years Young, the Charming Somerset Floorplan is among only a few in the Neighborhood and situated on one of the Largest Corner Lots. This Open Floor Plan offers a Formal Dining/Office/Flex Room with French Doors for Privacy; Formal Dining Room has Beautiful Coffered Ceiling and Arched Openings looking into Large Great Room and Kitchen; Great Room is large enough for Large Sectional Sofas, Stunning Corner Gas FP & Ceiling Fan; Kitchen has Bar for Additional Seating as well as Eating Area at Bay Window, Stainless Steel Appliance, Granite Countertop, Tile Backsplash, Walk-In Pantry with Smoked Glass Door, Glass French Doors that lead to Patio and Fenced Backyard; Drop Zone/Mud Room and Powder Room between Garage and Kitchen. 2nd Level offers Huge Owner's Suite with 10' ceilings, ceiling fan and private balcony, double vanities, TWO WALK-IN CLOSETS, Separate Shower w/glass surround, Garden Tub; 3 Additional BRs all with Ceilings Fans (4th BR is optional Bonus Room), Full Bath and Large Laundry Room. Tankless Hot Water Heater, Central Vac, Sprinkler System, Garage Door Openers, HERS Energy Pro Rating. Other Upgrades: New LVP (Luxury Vinyl Plank) Wood Flooring throughout the Entire Main Level, Under Counter Lighting in Kitchen, Fresh Updated Paint, Newer Ceiling Fans, Updated Mirrors in Owner's Bath. Large Corner Lot with Privacy Fence. Convenient to Lexington One Schools, I-20, Lowes. Neighborhood Playground. Transferable termite bond.
This property is off market, which means it's not currently listed for sale or rent on Zillow. This may be different from what's available on other websites or public sources.
