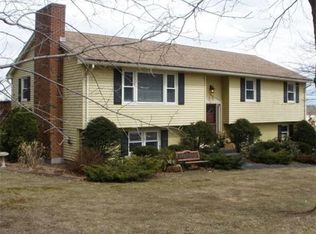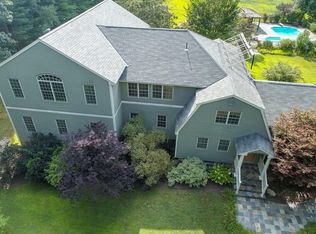Sold for $600,000
$600,000
125 Glendale Rd, Southampton, MA 01073
3beds
2,028sqft
Single Family Residence
Built in 1970
3.57 Acres Lot
$625,000 Zestimate®
$296/sqft
$2,792 Estimated rent
Home value
$625,000
$594,000 - $656,000
$2,792/mo
Zestimate® history
Loading...
Owner options
Explore your selling options
What's special
Recently Renovated 3-Bed, 2-Bath Home on 3.57 Acres in Charming Countryside, 15 Mins from Northampton & 8 Mins from Easthampton! Enjoy Mt. Tom & Mt. Holyoke Range Views from Dining & Living Room. Modern Open Floor Plan, New Kitchen with 92" Island, Quartz Counters, Shaker Cabinets, Subway Tile, Stainless Steel Appliances. Vaulted Family Room with Sunroom Access. Cozy Fireplace in Living Room. New Updates: Harvey Windows, Skylights, Red Oak Floors, 2 Full Baths, 2nd-Floor Laundry, Owned Propane Tanks, Central Air, Roof Shingles, Electrical. Freshly Painted Exterior with Siding Updates. 2-Story, 2-Car Garage with Wired 2nd Floor, Fenced Yard, Deck with Pergola. Quality Craftsmanship, Stylish Design!
Zillow last checked: 8 hours ago
Listing updated: November 08, 2023 at 02:31pm
Listed by:
Patrick Cathro 413-250-6250,
ROVI Homes 413-273-1381
Bought with:
Sarah Shipman
5 College REALTORS® Northampton
Source: MLS PIN,MLS#: 73159025
Facts & features
Interior
Bedrooms & bathrooms
- Bedrooms: 3
- Bathrooms: 2
- Full bathrooms: 2
Primary bedroom
- Features: Closet, Flooring - Hardwood
- Level: Second
Bedroom 2
- Features: Closet, Flooring - Hardwood
- Level: Second
Bedroom 3
- Features: Closet, Flooring - Hardwood
- Level: Second
Bathroom 1
- Features: Bathroom - With Shower Stall
- Level: First
Bathroom 2
- Features: Bathroom - With Tub & Shower
- Level: Second
Dining room
- Features: Flooring - Hardwood, Window(s) - Picture, Open Floorplan, Remodeled
- Level: First
Family room
- Features: Vaulted Ceiling(s), Flooring - Hardwood, Exterior Access, Open Floorplan, Remodeled
- Level: First
Kitchen
- Features: Flooring - Hardwood, Pantry, Countertops - Stone/Granite/Solid, Kitchen Island, Open Floorplan, Recessed Lighting, Remodeled
- Level: First
Living room
- Features: Flooring - Hardwood, Remodeled
- Level: First
Heating
- Forced Air, Propane
Cooling
- Central Air
Appliances
- Included: Water Heater, Tankless Water Heater, Range, Dishwasher, Refrigerator, Washer, Dryer
- Laundry: Second Floor, Electric Dryer Hookup, Washer Hookup
Features
- Flooring: Wood, Tile, Vinyl
- Basement: Full,Crawl Space,Interior Entry,Bulkhead,Radon Remediation System,Concrete
- Number of fireplaces: 1
- Fireplace features: Living Room
Interior area
- Total structure area: 2,028
- Total interior livable area: 2,028 sqft
Property
Parking
- Total spaces: 8
- Parking features: Detached, Paved Drive, Off Street, Paved
- Garage spaces: 2
- Uncovered spaces: 6
Features
- Patio & porch: Porch - Enclosed, Deck - Wood
- Exterior features: Porch - Enclosed, Deck - Wood, Storage, Fenced Yard, Garden
- Fencing: Fenced/Enclosed,Fenced
- Has view: Yes
- View description: Scenic View(s)
Lot
- Size: 3.57 Acres
- Features: Wooded
Details
- Parcel number: M:007 B:006 L:C,3068731
- Zoning: res
Construction
Type & style
- Home type: SingleFamily
- Property subtype: Single Family Residence
Materials
- Frame
- Foundation: Concrete Perimeter
- Roof: Shingle
Condition
- Year built: 1970
Utilities & green energy
- Electric: Circuit Breakers
- Sewer: Private Sewer
- Water: Public
- Utilities for property: for Electric Range, for Electric Dryer, Washer Hookup
Community & neighborhood
Community
- Community features: Shopping, Stable(s), Bike Path, Conservation Area, Public School
Location
- Region: Southampton
Price history
| Date | Event | Price |
|---|---|---|
| 11/8/2023 | Sold | $600,000-4%$296/sqft |
Source: MLS PIN #73159025 Report a problem | ||
| 9/13/2023 | Listed for sale | $625,000-10.1%$308/sqft |
Source: MLS PIN #73159025 Report a problem | ||
| 8/28/2023 | Listing removed | $695,000$343/sqft |
Source: MLS PIN #73147152 Report a problem | ||
| 8/22/2023 | Price change | $695,000-2.8%$343/sqft |
Source: MLS PIN #73147152 Report a problem | ||
| 8/18/2023 | Price change | $715,000-6.5%$353/sqft |
Source: MLS PIN #73147152 Report a problem | ||
Public tax history
| Year | Property taxes | Tax assessment |
|---|---|---|
| 2025 | $5,820 +2.7% | $410,700 +3.2% |
| 2024 | $5,669 +6.8% | $397,800 +7.4% |
| 2023 | $5,308 +3.7% | $370,400 +9% |
Find assessor info on the county website
Neighborhood: 01073
Nearby schools
GreatSchools rating
- 7/10William E Norris SchoolGrades: PK-6Distance: 1.7 mi
- 6/10Hampshire Regional High SchoolGrades: 7-12Distance: 3.9 mi
Get pre-qualified for a loan
At Zillow Home Loans, we can pre-qualify you in as little as 5 minutes with no impact to your credit score.An equal housing lender. NMLS #10287.
Sell for more on Zillow
Get a Zillow Showcase℠ listing at no additional cost and you could sell for .
$625,000
2% more+$12,500
With Zillow Showcase(estimated)$637,500

