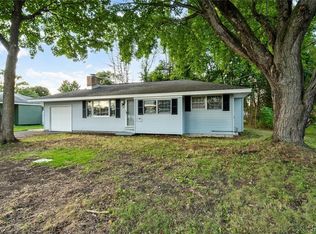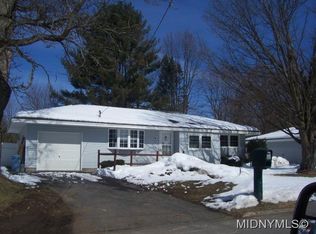Closed
$169,900
125 Glen Rd S, Rome, NY 13440
3beds
956sqft
Single Family Residence
Built in 1955
10,018.8 Square Feet Lot
$202,000 Zestimate®
$178/sqft
$1,644 Estimated rent
Home value
$202,000
$190,000 - $214,000
$1,644/mo
Zestimate® history
Loading...
Owner options
Explore your selling options
What's special
Built in 1955 and lovingly tended to over nearly 50 years by the same owners, 125 Glen Rd. S, is proudly available. Situated near & connected to one of Rome’s many City parks, everything is just a skip away from this home. Rome’s most popular restaurants, vibrant downtown, and shopping plazas are just minutes away from this understandably so—well sought-after location. The level of craftsmanship in this 956 sq. ft., 3 bedroom, 1 full bath home is impressive! Enjoy the space offered in the eat-in kitchen, or step outside your back door, directly off the kitchen to a large, newer back deck with built-in pergola. One really can’t envision a better place to spend your summer evenings... designed for enjoyment, memories and entertaining! Each bedroom has been meticulously cared for and the feeling of pride of ownership and longstanding care greets you in each room. The living room’s glistening hardwoods that extend throughout the first floor and picturesque front window will make for an enjoyable place of gathering. With a partially finished dry basement, offering a bonus family room, workshop and additional room, you will never lack for storage or space to recreate and call your own!
Zillow last checked: 8 hours ago
Listing updated: June 14, 2023 at 05:14pm
Listed by:
Dana Chirillo 315-525-3740,
River Hills Properties LLC Barn
Bought with:
Bambi L Norman, 10491204781
Wilkes Real Estate LLC
Source: NYSAMLSs,MLS#: S1461385 Originating MLS: Mohawk Valley
Originating MLS: Mohawk Valley
Facts & features
Interior
Bedrooms & bathrooms
- Bedrooms: 3
- Bathrooms: 1
- Full bathrooms: 1
- Main level bathrooms: 1
- Main level bedrooms: 3
Heating
- Gas, Forced Air
Cooling
- Central Air
Appliances
- Included: Dryer, Gas Oven, Gas Range, Gas Water Heater, Microwave, Refrigerator, Washer
- Laundry: In Basement
Features
- Eat-in Kitchen, Living/Dining Room, Natural Woodwork
- Flooring: Carpet, Hardwood, Tile, Varies
- Basement: Full,Partially Finished
- Number of fireplaces: 1
Interior area
- Total structure area: 956
- Total interior livable area: 956 sqft
Property
Parking
- Total spaces: 1
- Parking features: Attached, Garage, Garage Door Opener
- Attached garage spaces: 1
Accessibility
- Accessibility features: Accessible Approach with Ramp
Features
- Levels: One
- Stories: 1
- Patio & porch: Deck
- Exterior features: Awning(s), Blacktop Driveway, Deck
Lot
- Size: 10,018 sqft
- Dimensions: 75 x 132
- Features: Residential Lot
Details
- Parcel number: 30138920501100030740000000
- Special conditions: Standard
Construction
Type & style
- Home type: SingleFamily
- Architectural style: Ranch
- Property subtype: Single Family Residence
Materials
- Vinyl Siding
- Foundation: Poured
- Roof: Asphalt
Condition
- Resale
- Year built: 1955
Utilities & green energy
- Electric: Circuit Breakers
- Sewer: Connected
- Water: Connected, Public
- Utilities for property: Sewer Connected, Water Connected
Community & neighborhood
Location
- Region: Rome
Other
Other facts
- Listing terms: Cash,Conventional,FHA,VA Loan
Price history
| Date | Event | Price |
|---|---|---|
| 6/14/2023 | Sold | $169,900$178/sqft |
Source: | ||
| 4/15/2023 | Pending sale | $169,900$178/sqft |
Source: | ||
| 3/31/2023 | Contingent | $169,900$178/sqft |
Source: | ||
| 3/26/2023 | Listed for sale | $169,900$178/sqft |
Source: | ||
Public tax history
| Year | Property taxes | Tax assessment |
|---|---|---|
| 2024 | -- | $61,600 |
| 2023 | -- | $61,600 |
| 2022 | -- | $61,600 |
Find assessor info on the county website
Neighborhood: 13440
Nearby schools
GreatSchools rating
- 5/10John E Joy Elementary SchoolGrades: K-6Distance: 0.4 mi
- 5/10Lyndon H Strough Middle SchoolGrades: 7-8Distance: 1.9 mi
- 4/10Rome Free AcademyGrades: 9-12Distance: 3.6 mi
Schools provided by the listing agent
- Elementary: John E Joy Elementary
- District: Rome
Source: NYSAMLSs. This data may not be complete. We recommend contacting the local school district to confirm school assignments for this home.

