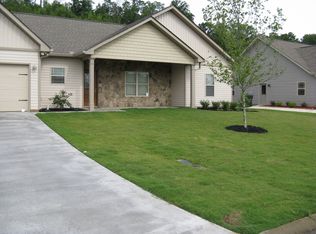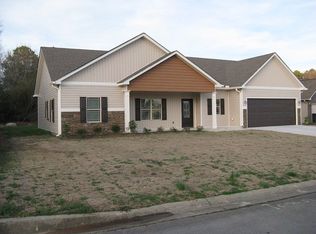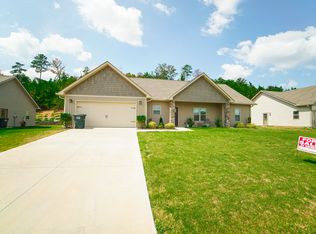MOVE IN READY! Better than new 3 BDRM 2 BTH step-less ranch with split bedroom floor plan, located in the Calhoun school district. Home features vaulted ceilings as you enter in the great room, open concept dining, hardwood flooring, double car garage, back covered patio, within minutes of downtown. One of the top most desired neighborhoods in Calhoun! Master offers double vanity, walk-in closet, garden tub, & separate generous shower with tile flooring. This home qualifies for 100% financing!
This property is off market, which means it's not currently listed for sale or rent on Zillow. This may be different from what's available on other websites or public sources.


