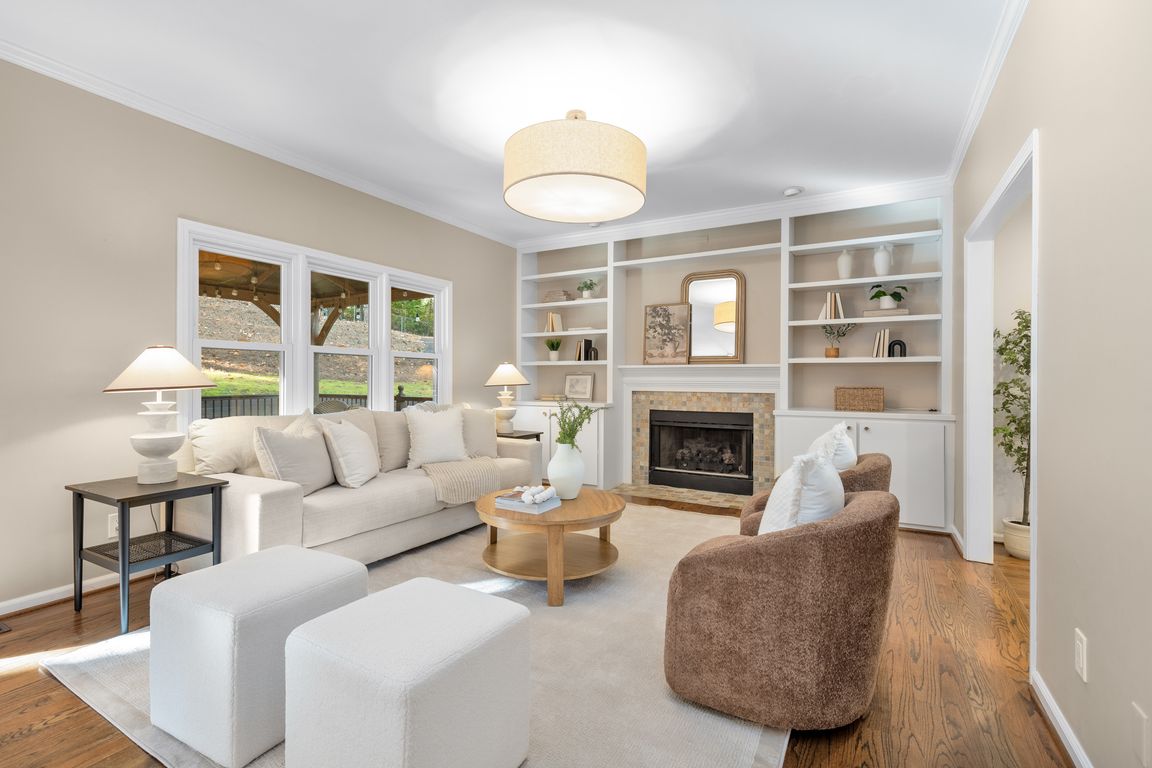
Active
$699,999
5beds
3,764sqft
125 Georgian Manor Ct, Johns Creek, GA 30022
5beds
3,764sqft
Single family residence, residential
Built in 1988
0.46 Acres
2 Attached garage spaces
$186 price/sqft
$150 annually HOA fee
What's special
Charming gazeboSpacious deckRenovated bathRich hardwoodsUpdated lightingWalk-in closetPremium appliances
Welcome to a home that delivers style, space, and sophistication in equal measure. This residence blends everyday comfort with effortless entertaining, beginning with airy, open spaces, rich hardwoods, and updated lighting that create an inviting first impression. Just off the foyer, you’ll find a welcoming formal dining room that connects seamlessly ...
- 5 days |
- 2,121 |
- 123 |
Likely to sell faster than
Source: FMLS GA,MLS#: 7668487
Travel times
Living Room
Kitchen
Primary Bedroom
Zillow last checked: 7 hours ago
Listing updated: October 21, 2025 at 05:03am
Listing Provided by:
Stephen Shull,
Keller Williams Realty Metro Atlanta 404-564-5560
Source: FMLS GA,MLS#: 7668487
Facts & features
Interior
Bedrooms & bathrooms
- Bedrooms: 5
- Bathrooms: 4
- Full bathrooms: 3
- 1/2 bathrooms: 1
Rooms
- Room types: Other
Primary bedroom
- Features: Oversized Master
- Level: Oversized Master
Bedroom
- Features: Oversized Master
Primary bathroom
- Features: Double Vanity, Separate Tub/Shower, Soaking Tub
Dining room
- Features: Separate Dining Room, Open Concept
Kitchen
- Features: Cabinets White, Breakfast Bar, Breakfast Room, Pantry, Stone Counters, View to Family Room
Heating
- Forced Air, Natural Gas
Cooling
- Other
Appliances
- Included: Dishwasher, Disposal, Gas Range, Microwave, Washer, Dryer, Refrigerator
- Laundry: In Kitchen, Main Level, Laundry Closet
Features
- Double Vanity, Coffered Ceiling(s), Entrance Foyer, High Ceilings 10 ft Main, High Ceilings 9 ft Upper, High Ceilings 9 ft Lower, Recessed Lighting, Walk-In Closet(s), Tray Ceiling(s), Bookcases
- Flooring: Tile, Other, Carpet, Hardwood
- Windows: Insulated Windows, Double Pane Windows
- Basement: Full,Finished,Finished Bath,Exterior Entry,Interior Entry
- Number of fireplaces: 1
- Fireplace features: Factory Built, Family Room, Gas Starter
- Common walls with other units/homes: No Common Walls
Interior area
- Total structure area: 3,764
- Total interior livable area: 3,764 sqft
- Finished area above ground: 2,678
- Finished area below ground: 1,086
Video & virtual tour
Property
Parking
- Total spaces: 2
- Parking features: Attached, Garage
- Attached garage spaces: 2
Accessibility
- Accessibility features: None
Features
- Levels: Three Or More
- Patio & porch: Rear Porch, Deck
- Exterior features: Private Yard, Other
- Pool features: None
- Spa features: None
- Fencing: Wrought Iron,Back Yard,Fenced
- Has view: Yes
- View description: Neighborhood
- Waterfront features: None
- Body of water: None
Lot
- Size: 0.46 Acres
- Dimensions: 23x205
- Features: Other
Details
- Additional structures: Other
- Parcel number: 12 306508360068
- Other equipment: None
- Horse amenities: None
Construction
Type & style
- Home type: SingleFamily
- Architectural style: European,Traditional
- Property subtype: Single Family Residence, Residential
Materials
- Synthetic Stucco
- Foundation: Concrete Perimeter
- Roof: Composition
Condition
- Resale
- New construction: No
- Year built: 1988
Utilities & green energy
- Electric: 220 Volts in Garage, 220 Volts
- Sewer: Public Sewer
- Water: Public
- Utilities for property: Cable Available, Electricity Available, Natural Gas Available, Phone Available, Sewer Available, Water Available
Green energy
- Energy efficient items: None
- Energy generation: None
Community & HOA
Community
- Features: None
- Security: Smoke Detector(s)
- Subdivision: Georgian Ridge
HOA
- Has HOA: Yes
- Services included: Maintenance Grounds
- HOA fee: $150 annually
Location
- Region: Johns Creek
Financial & listing details
- Price per square foot: $186/sqft
- Tax assessed value: $564,700
- Annual tax amount: $5,095
- Date on market: 10/20/2025
- Listing terms: Cash,Conventional,VA Loan,FHA
- Electric utility on property: Yes
- Road surface type: Asphalt