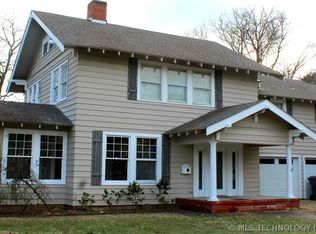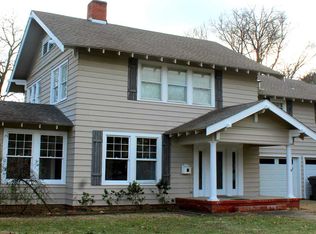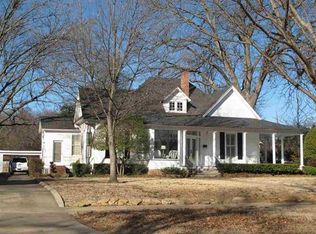Sold for $620,000 on 10/21/25
Street View
$620,000
125 G St SW, Ardmore, OK 73401
4beds
4,800sqft
Single Family Residence
Built in 1932
0.46 Acres Lot
$620,100 Zestimate®
$129/sqft
$3,905 Estimated rent
Home value
$620,100
Estimated sales range
Not available
$3,905/mo
Zestimate® history
Loading...
Owner options
Explore your selling options
What's special
SW Ardmore brick home with 4 bedrooms, 2.5 bathrooms on a large corner lot. Updated, well-maintained home with original features kept. Formal living area with large formal dining room. Additional dining space in the large kitchen breakfast area. Abundant kitchen space and cabinets. Sub-Zero refrigerator. Ice machine with soft and crunchy chewable ice. Large east-facing sun room with plenty of natural lighting. Original wood flooring. Formal stairway to the second floor with a second stairway to/from the kitchen. The primary bedroom has a huge walk-in closet with natural lighting and a covered patio. Fully finished basement with large, open area for entertaining/family time. In the basement, there are additional storage rooms, a large laundry room with chutes from the bedrooms, and room for additional appliances. Large finished attic area/room with natural lighting. Large, covered front porch with tile. Beautiful back yard with hot tub and inground pool with heater. Gazebo. Sprinkler system. Drive-through portico. Beautifully landscaped. 3 central heating/air units. Detached garage with overhead apartment. This is a gorgeous, stately SW Ardmore home.
Zillow last checked: 8 hours ago
Listing updated: October 21, 2025 at 07:17pm
Listed by:
Tom Love 580-465-1092,
Keller Williams Realty Ardmore
Bought with:
Tom Love, 68755
Keller Williams Realty Ardmore
Source: MLS Technology, Inc.,MLS#: 2540344 Originating MLS: MLS Technology
Originating MLS: MLS Technology
Facts & features
Interior
Bedrooms & bathrooms
- Bedrooms: 4
- Bathrooms: 5
- Full bathrooms: 4
- 1/2 bathrooms: 1
Bedroom
- Description: Bedroom,Private Bath
- Level: Second
Bedroom
- Description: Bedroom,Private Bath
- Level: Second
Bedroom
- Description: Bedroom,Private Bath
- Level: Second
Bedroom
- Description: Bedroom,Private Bath
- Level: Second
Bathroom
- Description: Hall Bath,Half Bath
- Level: First
Bonus room
- Description: Additional Room,Attic
- Level: Third
Den
- Description: Den/Family Room,Bookcase,Fireplace
- Level: First
Dining room
- Description: Dining Room,Formal
- Level: First
Kitchen
- Description: Kitchen,Eat-In
- Level: First
Living room
- Description: Living Room,Fireplace,Formal
- Level: First
Utility room
- Description: Utility Room,Inside
- Level: Basement
Heating
- Central, Gas, Multiple Heating Units, Zoned
Cooling
- 3+ Units
Appliances
- Included: Built-In Range, Double Oven, Dishwasher, Disposal, Gas Water Heater, Ice Maker, Oven, Range, Refrigerator, PlumbedForIce Maker
- Laundry: Washer Hookup
Features
- Attic, Granite Counters, Cable TV
- Flooring: Tile, Wood
- Doors: Insulated Doors
- Windows: Vinyl, Wood Frames, Insulated Windows
- Basement: Finished,Full
- Number of fireplaces: 2
- Fireplace features: Gas Log, Outside
Interior area
- Total structure area: 4,800
- Total interior livable area: 4,800 sqft
Property
Parking
- Total spaces: 4
- Parking features: Detached, Garage, Storage
- Garage spaces: 4
Features
- Levels: Three Or More
- Stories: 3
- Patio & porch: Balcony, Covered, Patio, Porch
- Exterior features: Fire Pit, Sprinkler/Irrigation, Landscaping, Outdoor Grill, Outdoor Kitchen, Other, Rain Gutters
- Pool features: Gunite, In Ground
- Fencing: Privacy
Lot
- Size: 0.46 Acres
- Features: Corner Lot, Mature Trees
Details
- Additional structures: Other, Garage Apartment, Gazebo, Pergola
- Parcel number: 001000418001000100
Construction
Type & style
- Home type: SingleFamily
- Architectural style: Craftsman
- Property subtype: Single Family Residence
Materials
- Brick, Block
- Foundation: Basement
- Roof: Tile
Condition
- Year built: 1932
Utilities & green energy
- Sewer: Public Sewer
- Water: Public
- Utilities for property: Cable Available, Electricity Available, Natural Gas Available, Phone Available, Water Available
Green energy
- Energy efficient items: Doors, Windows
Community & neighborhood
Security
- Security features: No Safety Shelter, Smoke Detector(s)
Community
- Community features: Gutter(s), Sidewalks
Location
- Region: Ardmore
- Subdivision: Ardmore City Tracts
Other
Other facts
- Listing terms: Conventional,VA Loan
Price history
| Date | Event | Price |
|---|---|---|
| 10/21/2025 | Sold | $620,000-4.6%$129/sqft |
Source: | ||
| 9/23/2025 | Pending sale | $650,000$135/sqft |
Source: | ||
| 9/23/2025 | Listed for sale | $650,000+73.3%$135/sqft |
Source: | ||
| 3/11/2016 | Sold | $375,000-8.5%$78/sqft |
Source: | ||
| 6/25/2015 | Price change | $410,000-8.9%$85/sqft |
Source: Visual Tour #28947 | ||
Public tax history
| Year | Property taxes | Tax assessment |
|---|---|---|
| 2024 | $6,635 +6.1% | $66,473 +5% |
| 2023 | $6,256 +3.9% | $63,308 +0.5% |
| 2022 | $6,023 +38.9% | $63,000 +43.3% |
Find assessor info on the county website
Neighborhood: 73401
Nearby schools
GreatSchools rating
- 5/10Lincoln Elementary SchoolGrades: 1-5Distance: 0.1 mi
- 3/10Ardmore Middle SchoolGrades: 7-8Distance: 2.4 mi
- 3/10Ardmore High SchoolGrades: 9-12Distance: 2.3 mi
Schools provided by the listing agent
- Elementary: Lincoln
- High: Ardmore
- District: Ardmore - Sch Dist (AD2)
Source: MLS Technology, Inc.. This data may not be complete. We recommend contacting the local school district to confirm school assignments for this home.

Get pre-qualified for a loan
At Zillow Home Loans, we can pre-qualify you in as little as 5 minutes with no impact to your credit score.An equal housing lender. NMLS #10287.


