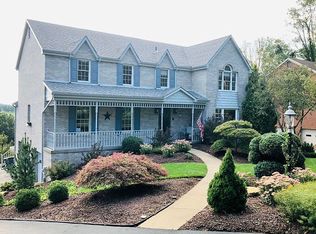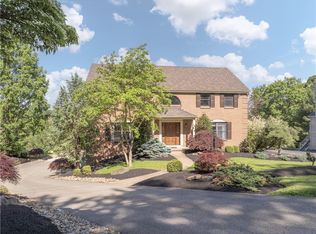Sold for $2,800,000
$2,800,000
125 Froebe Rd, Venetia, PA 15367
6beds
11,926sqft
Single Family Residence
Built in 1994
7.05 Acres Lot
$3,046,300 Zestimate®
$235/sqft
$3,123 Estimated rent
Home value
$3,046,300
$2.65M - $3.50M
$3,123/mo
Zestimate® history
Loading...
Owner options
Explore your selling options
What's special
Nestled on 7 sprawling acres, this French Country inspired masterpiece exudes timeless elegance and unparalleled charm. Over 11,000 sq. ft., this custom home boasts meticulous attention and refined craftmanship at every turn with 6 bedrooms, each with its own ensuite bathroom. The Owners Suite is conveniently located on the main floor with space for both relaxation and rejuvenation. The heart of the home is the expansive great room, featuring soaring beamed ceilings accentuating the sense of space and grandeur. For the discerning chef, the gourmet kitchen is equipped w/ top of the line appliances, butlers pantry/serving area, custom cabinetry and limestone flooring. The formal dining room w/hand carved mantle is an elegant space for hosting dinner parties. The lower level has an impressive Gameroom, Bar Room, wine cellar and gym. Outside, a resort-style pool, pool house, and four-car garage offer endless opportunities for leisure and entertainment. Property backs to Peterswood Park.
Zillow last checked: 8 hours ago
Listing updated: August 01, 2024 at 05:46am
Listed by:
Joanne Bates,
BERKSHIRE HATHAWAY THE PREFERRED REALTY
Bought with:
Dave McSwigan
COLDWELL BANKER REALTY
Source: WPMLS,MLS#: 1654441 Originating MLS: West Penn Multi-List
Originating MLS: West Penn Multi-List
Facts & features
Interior
Bedrooms & bathrooms
- Bedrooms: 6
- Bathrooms: 10
- Full bathrooms: 8
- 1/2 bathrooms: 2
Primary bedroom
- Level: Main
- Dimensions: 24x12
Bedroom 2
- Level: Upper
- Dimensions: 13x13
Bedroom 3
- Level: Upper
- Dimensions: 15x14
Bedroom 4
- Level: Upper
- Dimensions: 16x14
Bedroom 5
- Level: Upper
- Dimensions: 18x16
Bonus room
- Level: Lower
- Dimensions: 23x18
Den
- Level: Main
- Dimensions: 19x20
Dining room
- Level: Main
- Dimensions: 18x11
Family room
- Level: Main
- Dimensions: 26x8
Game room
- Level: Lower
- Dimensions: 23x12
Kitchen
- Level: Main
- Dimensions: 22x15
Laundry
- Level: Main
- Dimensions: 19x8
Laundry
- Level: Upper
- Dimensions: 8x3
Living room
- Level: Main
- Dimensions: 40x19
Heating
- Gas
Cooling
- Central Air
Appliances
- Included: Some Gas Appliances, Dryer, Dishwasher, Disposal, Microwave, Refrigerator, Stove, Washer
Features
- Wet Bar, Kitchen Island, Pantry
- Basement: Full,Walk-Out Access
- Number of fireplaces: 6
Interior area
- Total structure area: 11,926
- Total interior livable area: 11,926 sqft
Property
Parking
- Total spaces: 4
- Parking features: Attached, Garage, Garage Door Opener
- Has attached garage: Yes
Features
- Levels: Two
- Stories: 2
- Pool features: Pool
Lot
- Size: 7.05 Acres
- Dimensions: 488 x 578 x 532 x 380 x 574
Details
- Parcel number: 5400060000007801
Construction
Type & style
- Home type: SingleFamily
- Architectural style: French Provincial,Two Story
- Property subtype: Single Family Residence
Materials
- Brick, Stone
- Roof: Slate
Condition
- Resale
- Year built: 1994
Utilities & green energy
- Sewer: Public Sewer
- Water: Public
Community & neighborhood
Location
- Region: Venetia
Price history
| Date | Event | Price |
|---|---|---|
| 7/31/2024 | Sold | $2,800,000-25.3%$235/sqft |
Source: | ||
| 6/25/2024 | Contingent | $3,750,000$314/sqft |
Source: | ||
| 5/24/2024 | Listed for sale | $3,750,000+25%$314/sqft |
Source: | ||
| 10/17/2007 | Sold | $3,000,000$252/sqft |
Source: Public Record Report a problem | ||
Public tax history
| Year | Property taxes | Tax assessment |
|---|---|---|
| 2025 | $39,312 -34.4% | $2,016,000 -34.4% |
| 2024 | $59,968 | $3,075,300 |
| 2023 | $59,968 +4.2% | $3,075,300 |
Find assessor info on the county website
Neighborhood: 15367
Nearby schools
GreatSchools rating
- 6/10Mcmurray El SchoolGrades: 4-5Distance: 0.9 mi
- NAPeters Twp Middle SchoolGrades: 7-8Distance: 1.1 mi
- 9/10Peters Twp High SchoolGrades: 9-12Distance: 2.2 mi
Schools provided by the listing agent
- District: Peters Twp
Source: WPMLS. This data may not be complete. We recommend contacting the local school district to confirm school assignments for this home.

