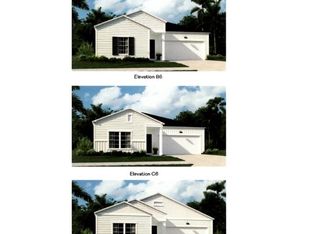The Litchfield II by Lennar Homes. This open floor plan offers 3 main level bedrooms, 2nd story bonus room with full bath, Formal Dining, Fireplace, Covered Patio, Owners shower ceramic tile and clear glass shower door, kitchen Quartz countertops, Laminate flooring everywhere but bedrooms and upstairs, 9' Ceilings down. 8'ceilings up, Ceramic tile baths kitchen and laundry. Five panel interior doors, 30 year architectural shingles, Tankless water heater, and Ring door bell. $5000 Towards closing cost with the use of Lennar Mortgage. Available Sept 2022. Prices and features may vary and are subject to change. Photos are for illustrative purposes only.
This property is off market, which means it's not currently listed for sale or rent on Zillow. This may be different from what's available on other websites or public sources.
