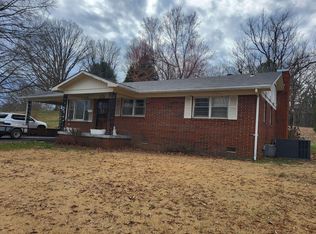Sold for $129,900 on 03/29/24
$129,900
125 Forney Rd, Huntingdon, TN 38344
3beds
1,151sqft
Single Family Residence
Built in 1965
0.56 Acres Lot
$158,500 Zestimate®
$113/sqft
$1,066 Estimated rent
Home value
$158,500
$144,000 - $171,000
$1,066/mo
Zestimate® history
Loading...
Owner options
Explore your selling options
What's special
Take a look at this 3 bedroom brick house in the heart of Huntingdon! Close to the hospital, restaurants and shopping. Perfect size for a new family or those that are ready to downsize. Updated kitchen and bath, good sized rooms and a laundry room thats big enough to add a full second bath! Come see what Huntingdon has to offer!
Zillow last checked: 8 hours ago
Listing updated: June 18, 2024 at 05:38am
Listed by:
Jay Grant,
Total Realty Source
Bought with:
NON MEMBER
Source: CWTAR,MLS#: 240193
Facts & features
Interior
Bedrooms & bathrooms
- Bedrooms: 3
- Bathrooms: 1
- Full bathrooms: 1
Primary bedroom
- Level: Main
- Area: 160
- Dimensions: 10 x 16
Bedroom
- Level: Main
- Area: 130
- Dimensions: 13 x 10
Bedroom
- Level: Main
- Area: 132
- Dimensions: 12 x 11
Kitchen
- Level: Main
- Area: 180
- Dimensions: 18 x 10
Laundry
- Level: Main
- Area: 84
- Dimensions: 14 x 6
Living room
- Level: Main
- Area: 195
- Dimensions: 15 x 13
Heating
- Forced Air
Cooling
- Ceiling Fan(s), Central Air, Electric
Appliances
- Included: Electric Oven, Electric Range, Electric Water Heater, Refrigerator, Water Heater
- Laundry: Washer Hookup
Features
- Breakfast Bar, Eat-in Kitchen, Laminate Counters, Tub Shower Combo
- Flooring: Carpet, Hardwood, Tile
- Windows: Storm Window(s), Wood Frames
- Basement: Crawl Space
Interior area
- Total structure area: 1,151
- Total interior livable area: 1,151 sqft
Property
Parking
- Total spaces: 1
- Parking features: Attached Carport
- Has carport: Yes
Features
- Levels: One
- Patio & porch: Front Porch, Patio
- Exterior features: Rain Gutters
- Pool features: None
Lot
- Size: 0.56 Acres
- Dimensions: .56
- Features: Wooded
Details
- Parcel number: 002.00
- Special conditions: Standard
Construction
Type & style
- Home type: SingleFamily
- Property subtype: Single Family Residence
Materials
- Brick, Vinyl Siding, Other
- Roof: Metal
Condition
- false
- New construction: No
- Year built: 1965
Utilities & green energy
- Sewer: Public Sewer
- Water: Public
- Utilities for property: Cable Available
Community & neighborhood
Location
- Region: Huntingdon
- Subdivision: None
HOA & financial
HOA
- Has HOA: No
Other
Other facts
- Listing terms: Conventional,FHA,VA Loan
- Road surface type: Paved
Price history
| Date | Event | Price |
|---|---|---|
| 3/29/2024 | Sold | $129,900-7.1%$113/sqft |
Source: | ||
| 2/5/2024 | Pending sale | $139,900$122/sqft |
Source: | ||
| 1/31/2024 | Price change | $139,900-6.7%$122/sqft |
Source: | ||
| 1/12/2024 | Listed for sale | $149,900+274.8%$130/sqft |
Source: | ||
| 5/1/2012 | Sold | $40,000-29.8%$35/sqft |
Source: Public Record | ||
Public tax history
| Year | Property taxes | Tax assessment |
|---|---|---|
| 2024 | $579 | $15,300 |
| 2023 | $579 | $15,300 |
| 2022 | $579 | $15,300 |
Find assessor info on the county website
Neighborhood: 38344
Nearby schools
GreatSchools rating
- 5/10Huntingdon Middle SchoolGrades: 4-8Distance: 0.7 mi
- 5/10Huntingdon High SchoolGrades: 9-12Distance: 1.8 mi
- 8/10Huntingdon Primary SchoolGrades: PK-3Distance: 0.8 mi

Get pre-qualified for a loan
At Zillow Home Loans, we can pre-qualify you in as little as 5 minutes with no impact to your credit score.An equal housing lender. NMLS #10287.
