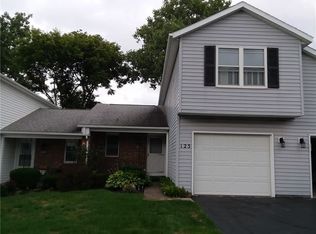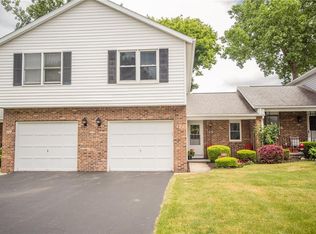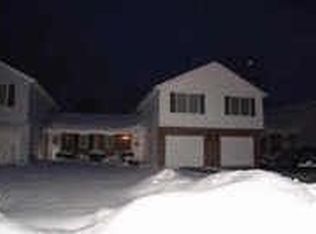Closed
$230,000
125 Flower Dale Dr, Rochester, NY 14626
2beds
947sqft
Townhouse, Condominium
Built in 1986
-- sqft lot
$238,100 Zestimate®
$243/sqft
$1,708 Estimated rent
Home value
$238,100
$221,000 - $257,000
$1,708/mo
Zestimate® history
Loading...
Owner options
Explore your selling options
What's special
GORGEOUS END UNIT RANCH STYLE TOWNHOME!!! This Beautiful 1st Floor Living Townhome features 2 beds and 2 full baths! The Open Concept Kitchen and Living Room is Light and Bright with Updated Appliances, Granite Countertops, Newer Shaker Style Cabinets and Subway Tile Backsplash! Updated Vinyl Flooring with 1st Floor Laundry! Partially Finished Basement with Full Bath! Private Backyard with Patio! Electric Car Charger in Garage! All Appliances Stay! New Hot Water Tank in 2022! Updated Electrical Panel! Showings Begin Wednesday July 9th! Any Offers to be Presented Monday July 14th, 2025 by 10am! OPEN HOUSE SATURDAY July 12th, 2025 11am-1pm
Zillow last checked: 8 hours ago
Listing updated: August 12, 2025 at 09:57am
Listed by:
Courtney Schaller 585-279-8268,
RE/MAX Plus
Bought with:
John Walsh, 10301200967
RE/MAX Realty Group
Source: NYSAMLSs,MLS#: R1619585 Originating MLS: Rochester
Originating MLS: Rochester
Facts & features
Interior
Bedrooms & bathrooms
- Bedrooms: 2
- Bathrooms: 2
- Full bathrooms: 2
- Main level bathrooms: 1
- Main level bedrooms: 2
Heating
- Gas, Forced Air
Cooling
- Central Air
Appliances
- Included: Dryer, Dishwasher, Gas Cooktop, Gas Oven, Gas Range, Gas Water Heater, Microwave, Refrigerator, Washer
- Laundry: Main Level
Features
- Eat-in Kitchen, Granite Counters, Bedroom on Main Level, Main Level Primary
- Flooring: Carpet, Luxury Vinyl, Varies
- Basement: Full,Partially Finished
- Has fireplace: No
Interior area
- Total structure area: 947
- Total interior livable area: 947 sqft
Property
Parking
- Total spaces: 1
- Parking features: Attached, Garage, Open
- Attached garage spaces: 1
- Has uncovered spaces: Yes
Features
- Levels: One
- Stories: 1
- Patio & porch: Patio
- Exterior features: Patio
Lot
- Size: 4,029 sqft
- Dimensions: 40 x 100
- Features: Rectangular, Rectangular Lot, Residential Lot
Details
- Parcel number: 2628000740900008051000
- Special conditions: Standard
Construction
Type & style
- Home type: Condo
- Property subtype: Townhouse, Condominium
Materials
- Vinyl Siding
- Roof: Asphalt
Condition
- Resale
- Year built: 1986
Utilities & green energy
- Sewer: Connected
- Water: Connected, Public
- Utilities for property: Sewer Connected, Water Connected
Community & neighborhood
Location
- Region: Rochester
- Subdivision: Ridge Mdws Twnhms Sec 03
HOA & financial
HOA
- HOA fee: $285 monthly
- Services included: Common Area Maintenance, Common Area Insurance, Insurance, Maintenance Structure, Reserve Fund, Snow Removal, Trash
- Association name: Kenrick
- Association phone: 585-424-1540
Other
Other facts
- Listing terms: Cash,Conventional,FHA,VA Loan
Price history
| Date | Event | Price |
|---|---|---|
| 8/11/2025 | Sold | $230,000+18%$243/sqft |
Source: | ||
| 7/15/2025 | Pending sale | $194,900$206/sqft |
Source: | ||
| 7/8/2025 | Listed for sale | $194,900+62.4%$206/sqft |
Source: | ||
| 10/18/2019 | Sold | $120,000+4.4%$127/sqft |
Source: | ||
| 9/10/2019 | Pending sale | $114,900$121/sqft |
Source: Howard Hanna - Chili-Ogden #R1223827 Report a problem | ||
Public tax history
| Year | Property taxes | Tax assessment |
|---|---|---|
| 2024 | -- | $103,500 |
| 2023 | -- | $103,500 -10% |
| 2022 | -- | $115,000 |
Find assessor info on the county website
Neighborhood: 14626
Nearby schools
GreatSchools rating
- NAAutumn Lane Elementary SchoolGrades: PK-2Distance: 0.5 mi
- 4/10Athena Middle SchoolGrades: 6-8Distance: 2.2 mi
- 6/10Athena High SchoolGrades: 9-12Distance: 2.2 mi
Schools provided by the listing agent
- District: Greece
Source: NYSAMLSs. This data may not be complete. We recommend contacting the local school district to confirm school assignments for this home.


