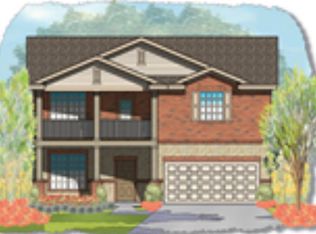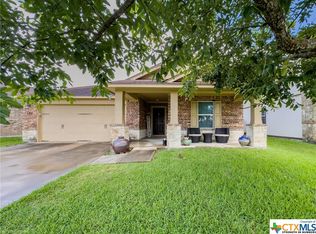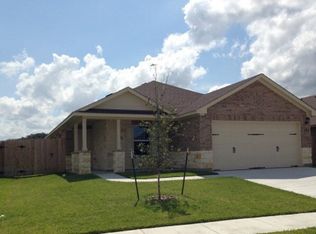Closed
Price Unknown
125 Flint Rock Ct, Victoria, TX 77904
4beds
2,397sqft
Single Family Residence
Built in 2013
6,843.28 Square Feet Lot
$342,300 Zestimate®
$--/sqft
$2,677 Estimated rent
Home value
$342,300
$294,000 - $400,000
$2,677/mo
Zestimate® history
Loading...
Owner options
Explore your selling options
What's special
Welcome to this one-owner home, in the highly sought-after Terra Vista subdivision! Step into this beautiful 4-bedroom, 2.5-bath residence, where modern design meets exceptional functionality. As you enter through the welcoming foyer, you're immediately greeted by a spacious, open floor plan enhanced with high ceilings and recessed lighting that creates an inviting ambiance perfect for both entertaining and everyday living. A private office offers more downstairs living functionality. The heart of the home is undoubtedly the generous kitchen. Designed to delight any culinary enthusiast, it features a center island with granite countertops, a walk-in pantry, gas stove and a seamless flow into both the dining and family room areas. Enjoy casual meals in the charming eat-in space and let natural light accentuate the elegant finishings throughout. Upstairs, all bedrooms reside in a tranquil retreat, offering you peace and separation from the main living areas. The master suite stands out with ceiling fans, multiple closets, and a well-appointed bath featuring a modern shower and a double vanity. Additional highlights on the upper level include a versatile loft or flex-space that opens onto a spacious, covered balcony—ideal for enjoying views of the neighborhood playground and unwinding after a long day. Every detail has been meticulously thought out—from the sophisticated mix of carpet and tile flooring to the durable construction materials like brick, Hardiplank, and rock/stone veneer. Outside, relax or entertain in your private, fenced backyard that features a covered porch and patio, making it perfect for outdoor gatherings or a quiet evening under the stars. To sweeten the deal, the seller is offering an impressive $7,000 toward the buyer’s closing costs or for a buy-down of your interest rate. Ideally situated near shopping, dining, and everyday conveniences, this residence offers the ultimate blend of comfort, modern convenience, and exceptional style.
Zillow last checked: 8 hours ago
Listing updated: June 26, 2025 at 01:54pm
Listed by:
Lamar Lamar Hahn 361-573-0444,
RE/MAX Land & Homes,
Veronica K McCants 361-935-4663,
RE/MAX Land & Homes
Bought with:
Melissa K Orr, TREC #0676301
Coldwell Banker D'Ann Harper
Source: Central Texas MLS,MLS#: 577001 Originating MLS: Victoria Area Association of REALTORS
Originating MLS: Victoria Area Association of REALTORS
Facts & features
Interior
Bedrooms & bathrooms
- Bedrooms: 4
- Bathrooms: 3
- Full bathrooms: 2
- 1/2 bathrooms: 1
Heating
- Central, Natural Gas
Cooling
- Central Air, Electric, 1 Unit
Appliances
- Included: Dishwasher, Disposal, Gas Range, Gas Water Heater, Microwave, Range
- Laundry: Inside, Other, See Remarks
Features
- All Bedrooms Up, Ceiling Fan(s), Separate/Formal Dining Room, Double Vanity, Entrance Foyer, Eat-in Kitchen, High Ceilings, Home Office, Living/Dining Room, Multiple Dining Areas, Multiple Closets, Open Floorplan, Other, Pull Down Attic Stairs, Recessed Lighting, See Remarks, Shower Only, Separate Shower, Tub Shower, Granite Counters, Kitchen Island
- Flooring: Carpet, Tile
- Attic: Pull Down Stairs
- Has fireplace: No
- Fireplace features: None
Interior area
- Total interior livable area: 2,397 sqft
Property
Parking
- Total spaces: 2
- Parking features: Garage
- Garage spaces: 2
Features
- Levels: Two
- Stories: 2
- Patio & porch: Balcony, Covered, Patio, Porch
- Exterior features: Balcony, Covered Patio, Other, Porch, Private Yard, See Remarks
- Pool features: None
- Fencing: Back Yard,Privacy
- Has view: Yes
- View description: None
- Body of water: None
Lot
- Size: 6,843 sqft
Details
- Parcel number: 20392406
Construction
Type & style
- Home type: SingleFamily
- Property subtype: Single Family Residence
Materials
- Brick, HardiPlank Type, Stone Veneer
- Foundation: Slab
- Roof: Composition,Shingle
Condition
- Resale
- Year built: 2013
Details
- Builder name: Steve Klien
Utilities & green energy
- Sewer: Public Sewer
- Water: Public
- Utilities for property: Natural Gas Available, Trash Collection Public
Community & neighborhood
Security
- Security features: Security System Owned
Community
- Community features: Other, Playground, See Remarks, Street Lights, Sidewalks
Location
- Region: Victoria
- Subdivision: Terra Vista Sub Ph IV
Other
Other facts
- Listing agreement: Exclusive Right To Sell
- Listing terms: Cash,Conventional,FHA,VA Loan
Price history
| Date | Event | Price |
|---|---|---|
| 6/26/2025 | Sold | -- |
Source: | ||
| 6/9/2025 | Pending sale | $347,000$145/sqft |
Source: | ||
| 6/9/2025 | Contingent | $347,000$145/sqft |
Source: | ||
| 5/14/2025 | Price change | $347,000-2%$145/sqft |
Source: | ||
| 4/26/2025 | Price change | $354,000-1.4%$148/sqft |
Source: | ||
Public tax history
| Year | Property taxes | Tax assessment |
|---|---|---|
| 2025 | -- | $367,301 +10% |
| 2024 | $5,426 +1.2% | $333,910 +2.3% |
| 2023 | $5,361 -14.7% | $326,450 +8.9% |
Find assessor info on the county website
Neighborhood: 77904
Nearby schools
GreatSchools rating
- 7/10Ella Schorlemmer Elementary SchoolGrades: PK-5Distance: 0.4 mi
- 5/10Harold Cade Middle SchoolGrades: 6-8Distance: 2.1 mi
- 5/10Victoria West High SchoolGrades: 9-12Distance: 1.9 mi
Schools provided by the listing agent
- District: Victoria ISD
Source: Central Texas MLS. This data may not be complete. We recommend contacting the local school district to confirm school assignments for this home.


