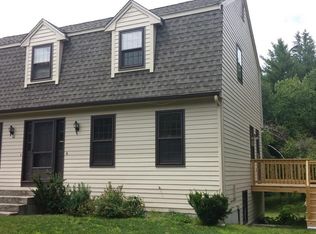Enjoy the country flavor of Groton while being on the Westford line for quick access to Routes 3, 495, local shopping and restaurants. This charming ranch is set on a full acre of land and includes a wonderful Reeds Ferry shed and children's playset. Inside you'll find a tastefully decorated home with hardwood flooring, a lovely fireplaced living room, 3 bedrooms, an updated tile bathroom with radiant heat to keep your feet warm, an eat in kitchen with picture window, a master bedroom with bay window overlooking the lot, recessed lighting throughout. All appliances included. As an added bonus you'll love the attached screen porch on those warm summer nights. All showings will be held during the open house Sunday from 12 to 3. We will be following COVID19 guidelines. OFFER DEADLINE 10/25/2020 at 7 pm.
This property is off market, which means it's not currently listed for sale or rent on Zillow. This may be different from what's available on other websites or public sources.
