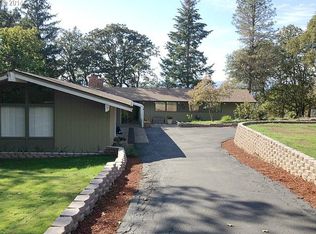Desirable Fisher Rd location with serene views of the vineyard and Callahans! Spacious home with room to roam with private backyard patio with inground pool & sport court! A shop like no other with 3500 sqft, RV bay with hook ups, high ceiling, mezzanine & lots of lighting and temperature controlled! Lighted car wash pad & building. Room for more shops or barn! Tons of parking and maneuverability with circle drive. Room for horses!
This property is off market, which means it's not currently listed for sale or rent on Zillow. This may be different from what's available on other websites or public sources.

