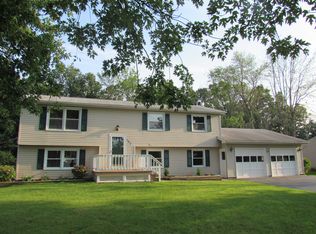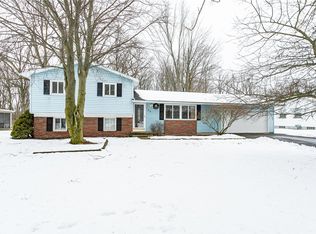Totally Remodeled Ranch Home for Sale in Gates! Welcome to 125 Firestone Drive! This 3Bedroom 2 Bath Home Offers 1,460 Square Feet of Living Space! Youâll be Greeted by a LowMaintenance Exterior â Open Front Porch & New Driveway. Inside Youâll Find a Spacious Light-Filled Living Room & New Kitchen Complete w/ Quartz Countertops, Butcher Block Island, MarbleTile Backsplash & NEW Appliances. Family Room Offers NEW Gas Fireplace & Opens to Trex DeckOverlooking Large Back Yard. Two NEW 1st Floor Full Bathsâ¦One With a Step-In Shower AddConvenience! NEW Windows, NEW Roof in â16, NEW Driveway, NEW Electrical Service, NEW H20Tank, NEW Cellular Shades, NEW Trex Deck, NEW Flooring Throughout. This One Wonât Last!Offers to be Presented Sunday, 12/20 after 5pm.
This property is off market, which means it's not currently listed for sale or rent on Zillow. This may be different from what's available on other websites or public sources.

