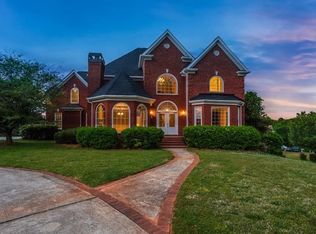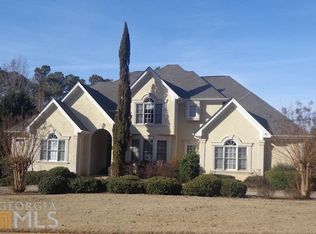Welcome to Fayetteville, Fayette County Blue Ribbon Schools! Come home to this well built, beautiful 2 story foyer house on a full finished basement. This well-kept 5 bedroom, 5 bath house features two fireplaces, a sunroom off the eat-in kitchen, a butler's pantry, private studio, 3 car garage, and newly finished basement. You won't go wrong making this house located in the affluent sought after Country Lake Subdivision your home.
This property is off market, which means it's not currently listed for sale or rent on Zillow. This may be different from what's available on other websites or public sources.

