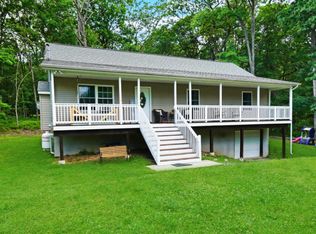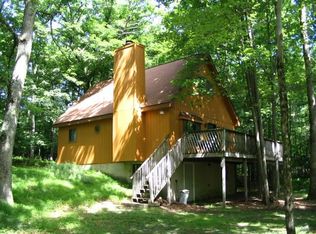STUNNING MODERN FARMHOUSE! UPDATED KITCHEN! CATHEDRAL CEILINGS! PICTURE PERFECT FRONT PORCH! Located in the Delaware Valley School District, find this lovingly maintained & updated 3 bed, 2 bath property! Enjoy the sights and smells of the fall season from your covered front porch! Inside high ceilings, a large stacked stone propane fireplace, & hardwood floors! Enjoy your spacious kitchen w/ granite counters, SS appliances, freshly painted custom cabinets & lots of storage & counter space! Your formal dining area features glass sliders leading to your back deck, perfect for cook-outs! Retreat to your 1st floor master bedroom & private bathroom. 2 more large bedrooms, & updated full bathroom! Downstairs, a huge unfinished basement offers so many possibilities. Garage! Private yard!
This property is off market, which means it's not currently listed for sale or rent on Zillow. This may be different from what's available on other websites or public sources.


