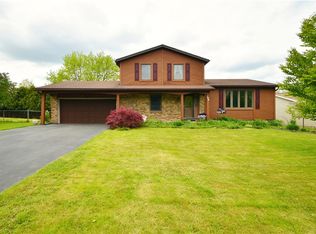Stretch Out & Relax in this Spacious Home! Big, Bright & Open Great Room with Ample Room For Friends & Family! Handsome Brick Gas Fireplace, Relaxing 3 Seasons Florida Room Overlooking the Generous Sized Back Yard And Access to the Back Yard Deck. Terrific Eat In Kitchen, Gracious Formal Dining Room, Hardwood Floors, Convenient Attached 2 Car Garage, Private Master Suite with Full Master Bath, and So Much More! New Tear Off Roof 2015, New Water Heater 2015, New Furnace & A/C 2010! You're Going To Love Calling This House "Home!"
This property is off market, which means it's not currently listed for sale or rent on Zillow. This may be different from what's available on other websites or public sources.
