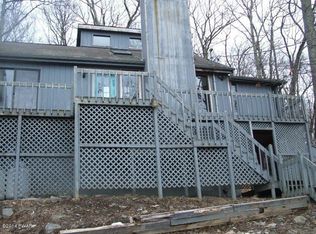Tree House Chalet ! Nestled in the Trees this 5 Bedroom 2 Full Bathroom home has been Renovated. The Home has Many Desirable Features such as... Wood Burning Fireplace, Upper Level and Lower Level Decks, Lots of Windows making it Light and Cheerful, Huge Family Room with walk-out to the Lower Level Deck, Huge Covered Patio, Lower Level Can Easily be converted into an In-Law Suite and last but not least *** Low Taxes *** Schedule Your Private Viewing and check it out.
This property is off market, which means it's not currently listed for sale or rent on Zillow. This may be different from what's available on other websites or public sources.

