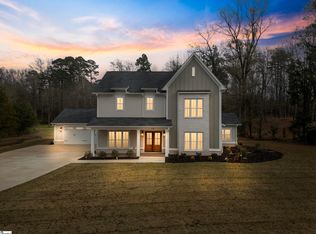Custom home built in 1989 by Jim Brock in great eastside neighborhood. The front porch stretches the front of the house with rocking chairs and ceiling fans. Master bedroom suite with his/her baths on main floor. Backyard pool w/ pool house, 2 fireplaces and all on 2.3 acres. Appointments require 24 hour notice.
This property is off market, which means it's not currently listed for sale or rent on Zillow. This may be different from what's available on other websites or public sources.
