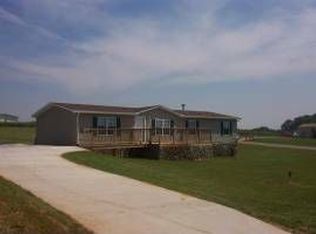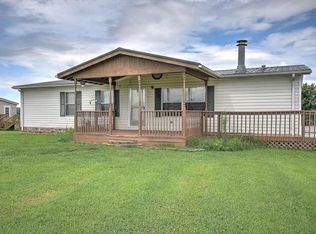Sold for $245,000
$245,000
125 Ebenezer Loop, Chuckey, TN 37641
3beds
1,352sqft
Single Family Residence, Residential, Manufactured Home
Built in 2021
0.47 Acres Lot
$252,000 Zestimate®
$181/sqft
$1,750 Estimated rent
Home value
$252,000
Estimated sales range
Not available
$1,750/mo
Zestimate® history
Loading...
Owner options
Explore your selling options
What's special
BETTER THAN NEW 2021 Clayton Doublewide is move in ready! Convenient location between Johnson City and Greeneville. Spacious home with open split bedroom floor plan. Beautiful island kitchen with ample cabinets and upgraded appliances. Primary suite with double vanity, garden tub, 4 foot shower with glass door and linen closet. All bedrooms have walk-in closets. Bedrooms and living room have carpet. Kitchen, laundry and baths have vinyl flooring. Vinyl insulated windows and blinds and curtains convey. Covered front and back decks display the awesome mountain views. Two car carport with ramp leading to back deck. Nicely landscaped. Outbuilding with attached shed has electricity. Easy access crawl space with block foundation. Some special features include crown molding and baseboard in most rooms, tile back splash in kitchen, kitchen and bath upgraded lighting, deep kitchen sink, garbage disposal, plywood exterior wall sheathing, grab bars in bathrooms and upgraded carpet. Buyer and/or Buyer's Agent to verify all information.
Zillow last checked: 8 hours ago
Listing updated: October 03, 2024 at 08:27pm
Listed by:
Lucia Fillers 423-552-8278,
Preferred Properties of East Tennessee
Bought with:
Travis Taylor, 331468
Greater Impact Realty Jonesborough
Source: TVRMLS,MLS#: 9968697
Facts & features
Interior
Bedrooms & bathrooms
- Bedrooms: 3
- Bathrooms: 2
- Full bathrooms: 2
Heating
- Electric, Heat Pump
Cooling
- Heat Pump
Appliances
- Included: Dishwasher, Disposal, Electric Range, Microwave, Refrigerator
- Laundry: Electric Dryer Hookup, Washer Hookup
Features
- Soaking Tub, Kitchen Island, Kitchen/Dining Combo, Open Floorplan, Walk-In Closet(s)
- Flooring: Carpet, Vinyl
- Doors: Storm Door(s)
- Windows: Double Pane Windows, Insulated Windows, Window Treatments
- Basement: Crawl Space
Interior area
- Total structure area: 1,352
- Total interior livable area: 1,352 sqft
Property
Parking
- Total spaces: 2
- Parking features: Driveway, Asphalt, Carport, Detached
- Carport spaces: 2
- Has uncovered spaces: Yes
Features
- Levels: One
- Stories: 1
- Patio & porch: Back, Covered, Deck, Front Porch
- Has view: Yes
- View description: Mountain(s)
Lot
- Size: 0.47 Acres
- Dimensions: 105 x 194.53 Irr
- Topography: Cleared
Details
- Additional structures: Shed(s)
- Parcel number: 089e A 050.00
- Zoning: A-1
Construction
Type & style
- Home type: MobileManufactured
- Architectural style: Ranch
- Property subtype: Single Family Residence, Residential, Manufactured Home
Materials
- Concrete, Vinyl Siding
- Foundation: Block
- Roof: Asphalt
Condition
- Above Average
- New construction: No
- Year built: 2021
Utilities & green energy
- Sewer: Septic Tank
- Water: Public
- Utilities for property: Electricity Connected, Water Connected, Cable Connected
Community & neighborhood
Location
- Region: Chuckey
- Subdivision: Ebenezer Place
Other
Other facts
- Body type: Double Wide
- Listing terms: Cash,Conventional,FHA,THDA,USDA Loan,VA Loan
Price history
| Date | Event | Price |
|---|---|---|
| 9/27/2024 | Sold | $245,000-2%$181/sqft |
Source: TVRMLS #9968697 Report a problem | ||
| 8/19/2024 | Price change | $249,900-3.9%$185/sqft |
Source: TVRMLS #9968697 Report a problem | ||
| 7/16/2024 | Listed for sale | $260,000+1138.1%$192/sqft |
Source: TVRMLS #9968697 Report a problem | ||
| 7/6/2021 | Sold | $21,000+1254.8%$16/sqft |
Source: Public Record Report a problem | ||
| 5/3/2011 | Sold | $1,550-87.4%$1/sqft |
Source: Public Record Report a problem | ||
Public tax history
| Year | Property taxes | Tax assessment |
|---|---|---|
| 2025 | $831 +0.8% | $50,375 +0.8% |
| 2024 | $825 | $49,975 |
| 2023 | $825 +80.1% | $49,975 +119.9% |
Find assessor info on the county website
Neighborhood: 37641
Nearby schools
GreatSchools rating
- 5/10Chuckey Elementary SchoolGrades: PK-5Distance: 2 mi
- 8/10Chuckey Doak Middle SchoolGrades: 6-8Distance: 2.8 mi
- 6/10Chuckey Doak High SchoolGrades: 9-12Distance: 2.7 mi
Schools provided by the listing agent
- Elementary: Chuckey
- Middle: Chuckey Doak
- High: Chuckey Doak
Source: TVRMLS. This data may not be complete. We recommend contacting the local school district to confirm school assignments for this home.

