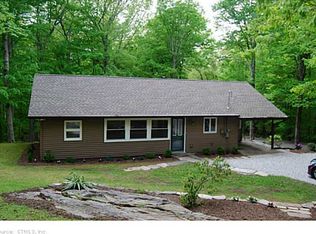Sold for $649,900
$649,900
125 East Mount Road, Middletown, CT 06457
3beds
2,178sqft
Single Family Residence
Built in 2018
1.77 Acres Lot
$707,000 Zestimate®
$298/sqft
$3,368 Estimated rent
Home value
$707,000
$636,000 - $785,000
$3,368/mo
Zestimate® history
Loading...
Owner options
Explore your selling options
What's special
Welcome to 125 East Mount Rd, situated upon 1.77 acres. Constructed in 2018, the home boasts three bedrooms and two and a half bathrooms. The main level welcomes you with an open floor plan encompassing a kitchen, dining area, and living room, complemented by a first-floor primary bedroom. Ascend upstairs to discover two generously sized bedrooms, a full bathroom, and a vast unfinished bonus room, ripe for customization or storage. Additionally, the property features a full, radiant heated basement with 9-foot walls, steel beam support, and a 26x30 oversized, radiant heated two-car garage. Step outside into an oasis of tranquility. An outdoor kitchen awaits, equipped with a sink, grill, mini refrigerator, granite countertops and stools. Adjacent is the hot tub, offering the perfect vantage point to witness breathtaking sunsets over the picturesque Powder Ridge Mountain slopes in the distance. This home boasts radiant heated floors throughout, central air conditioning/heat pump, stainless steel appliances, and complete furnishings elevate the property's allure. Furthermore, the electrical setup is ready to accommodate a whole-house standby generator. The owner is graciously leaving behind a portable generator for added peace of mind. Come see this property today!
Zillow last checked: 8 hours ago
Listing updated: October 01, 2024 at 12:06am
Listed by:
Samantha L. Celentano 203-871-8254,
Coldwell Banker Realty 203-481-4571
Bought with:
Samantha L. Celentano, RES.0806227
Coldwell Banker Realty
Source: Smart MLS,MLS#: 24028019
Facts & features
Interior
Bedrooms & bathrooms
- Bedrooms: 3
- Bathrooms: 3
- Full bathrooms: 2
- 1/2 bathrooms: 1
Primary bedroom
- Level: Main
Bedroom
- Level: Upper
Bedroom
- Level: Upper
Primary bathroom
- Level: Main
Bathroom
- Level: Main
Bathroom
- Level: Upper
Dining room
- Level: Main
Kitchen
- Level: Main
Living room
- Level: Main
Other
- Level: Upper
Heating
- Heat Pump, Radiant, Electric, Propane
Cooling
- Central Air
Appliances
- Included: Gas Range, Microwave, Refrigerator, Dishwasher, Washer, Dryer, Solar Hot Water, Tankless Water Heater
Features
- Basement: Full,Heated
- Attic: Access Via Hatch
- Has fireplace: No
Interior area
- Total structure area: 2,178
- Total interior livable area: 2,178 sqft
- Finished area above ground: 2,178
Property
Parking
- Total spaces: 2
- Parking features: Attached
- Attached garage spaces: 2
Lot
- Size: 1.77 Acres
- Features: Level
Details
- Parcel number: 2615780
- Zoning: R-60
Construction
Type & style
- Home type: SingleFamily
- Architectural style: Cape Cod
- Property subtype: Single Family Residence
Materials
- Vinyl Siding
- Foundation: Concrete Perimeter
- Roof: Asphalt
Condition
- New construction: No
- Year built: 2018
Utilities & green energy
- Sewer: Septic Tank
- Water: Well
Community & neighborhood
Location
- Region: Middletown
Price history
| Date | Event | Price |
|---|---|---|
| 7/29/2024 | Sold | $649,900$298/sqft |
Source: | ||
| 6/25/2024 | Listed for sale | $649,900-56.7%$298/sqft |
Source: | ||
| 6/24/2024 | Listing removed | -- |
Source: | ||
| 6/12/2024 | Listed for sale | $1,500,000$689/sqft |
Source: | ||
Public tax history
| Year | Property taxes | Tax assessment |
|---|---|---|
| 2025 | $12,219 +4.1% | $330,150 -0.4% |
| 2024 | $11,743 +5.4% | $331,630 |
| 2023 | $11,146 +7.9% | $331,630 +32.5% |
Find assessor info on the county website
Neighborhood: 06457
Nearby schools
GreatSchools rating
- 2/10Bielefield SchoolGrades: PK-5Distance: 2.3 mi
- 4/10Beman Middle SchoolGrades: 7-8Distance: 2.5 mi
- 4/10Middletown High SchoolGrades: 9-12Distance: 5.6 mi
Schools provided by the listing agent
- High: Middletown
Source: Smart MLS. This data may not be complete. We recommend contacting the local school district to confirm school assignments for this home.
Get pre-qualified for a loan
At Zillow Home Loans, we can pre-qualify you in as little as 5 minutes with no impact to your credit score.An equal housing lender. NMLS #10287.
Sell with ease on Zillow
Get a Zillow Showcase℠ listing at no additional cost and you could sell for —faster.
$707,000
2% more+$14,140
With Zillow Showcase(estimated)$721,140
