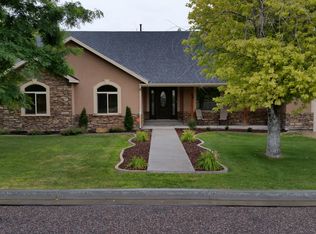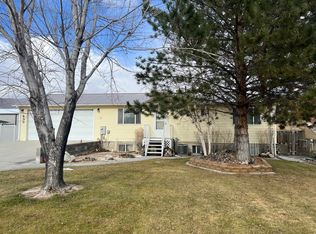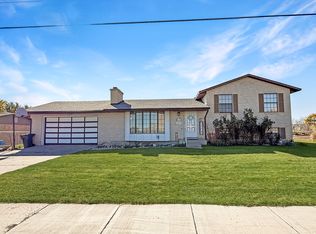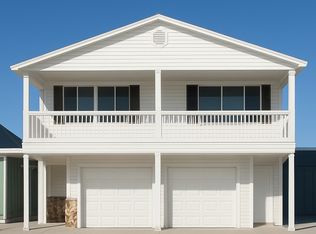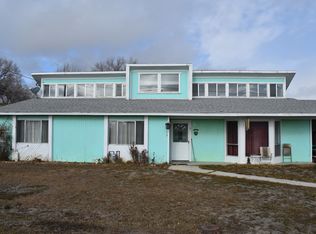Where Rustic Charm Meets Modern Comfort Tucked between the majestic Rockies and San Rafael's deep canyons. Sits in the quiet town of Ferron. This hidden gem has sweeping mountain views and the valley below. Originally built in 1938, this home was completely rebuilt in 2017, and even more done since. Including a brand new furnace! Inside the charm of its historic brick shell is a beautifully updated interior with all-new electrical, plumbing, windows, and HVAC. Rustic Birch, Oak, and original Fir floors pair with solid Knotty Pine doors and Aspen log railings, creating a warm lodge-style feel. Vaulted Western Cedar ceilings open the upstairs for extra light and space. Features include: 5 Beds | 3.5 Baths | 2,485 Sq Ft Laundry chute, attic storage, wood stove Whole-house water filter + on-demand water heater Soft-close kitchen cabinets & slate tile floors Gas hookups for stove, dryer & fireplace Fully landscaped yard with garden beds & stargazing-ready patio This one-of-a-kind homestead is a rare find country-living with room to breathe, cozy up, and truly call home.
Pending
Price cut: $16K (11/3)
$379,000
125 E Mill Rd, Ferron, UT 84523
5beds
2,485sqft
Est.:
Single Family Residence
Built in 1938
1.46 Acres Lot
$365,700 Zestimate®
$153/sqft
$-- HOA
What's special
- 197 days |
- 11 |
- 0 |
Zillow last checked: 8 hours ago
Listing updated: December 10, 2025 at 11:03pm
Listed by:
Andrealinn Price 801-441-0086,
Realtypath LLC (Platinum)
Source: UtahRealEstate.com,MLS#: 2085904
Facts & features
Interior
Bedrooms & bathrooms
- Bedrooms: 5
- Bathrooms: 4
- Full bathrooms: 3
- 1/2 bathrooms: 1
- Partial bathrooms: 1
Rooms
- Room types: Den/Office, Great Room, Updated Kitchen
Primary bedroom
- Level: Third
Heating
- Central, Hot Water, Wood
Cooling
- Central Air, Ceiling Fan(s)
Appliances
- Included: Microwave, Refrigerator, Water Softener Owned, Disposal, Built-In Range
- Laundry: Electric Dryer Hookup, Gas Dryer Hookup, Laundry Chute
Features
- Walk-In Closet(s), Vaulted Ceiling(s)
- Flooring: Carpet, Hardwood, Tile
- Windows: Shades
- Basement: Daylight,Partial,Walk-Out Access
- Number of fireplaces: 1
Interior area
- Total structure area: 2,485
- Total interior livable area: 2,485 sqft
- Finished area above ground: 1,820
- Finished area below ground: 665
Video & virtual tour
Property
Parking
- Total spaces: 4
- Parking features: Open
- Uncovered spaces: 4
Features
- Levels: Two
- Stories: 4
- Patio & porch: Porch, Patio, Open Porch, Open Patio
- Fencing: Partial
- Has view: Yes
- View description: Mountain(s), Valley
Lot
- Size: 1.46 Acres
- Features: Corner Lot, Sprinkler: Auto-Full, Gentle Sloping, Private
- Topography: Terrain,Terrain Grad Slope
- Residential vegetation: Landscaping: Full, Mature Trees
Details
- Parcel number: 0101280004
- Zoning: RES
- Zoning description: Single-Family
Construction
Type & style
- Home type: SingleFamily
- Property subtype: Single Family Residence
Materials
- Asphalt, Brick
- Roof: Asphalt
Condition
- Blt./Standing
- New construction: No
- Year built: 1938
Utilities & green energy
- Sewer: Private Sewer, Sewer: Private
- Water: Spring
- Utilities for property: Natural Gas Connected, Electricity Connected, Sewer Connected, Water Connected
Community & HOA
Community
- Features: Sidewalks
HOA
- Has HOA: No
Location
- Region: Ferron
Financial & listing details
- Price per square foot: $153/sqft
- Tax assessed value: $271,078
- Annual tax amount: $2,657
- Date on market: 5/13/2025
- Listing terms: Cash,Conventional,FHA,VA Loan
- Inclusions: Ceiling Fan, Microwave, Refrigerator, Water Softener: Own
- Acres allowed for irrigation: 0
- Electric utility on property: Yes
- Road surface type: Paved
Estimated market value
$365,700
$347,000 - $384,000
$2,517/mo
Price history
Price history
| Date | Event | Price |
|---|---|---|
| 11/19/2025 | Pending sale | $379,000$153/sqft |
Source: | ||
| 11/3/2025 | Price change | $379,000-4.1%$153/sqft |
Source: | ||
| 10/29/2025 | Listed for sale | $395,000$159/sqft |
Source: | ||
| 10/25/2025 | Pending sale | $395,000$159/sqft |
Source: | ||
| 9/4/2025 | Price change | $395,000-7.1%$159/sqft |
Source: | ||
Public tax history
Public tax history
| Year | Property taxes | Tax assessment |
|---|---|---|
| 2024 | $2,658 +5% | $156,234 +2.5% |
| 2023 | $2,530 +63.4% | $152,417 +66.9% |
| 2022 | $1,548 +1.6% | $91,301 |
Find assessor info on the county website
BuyAbility℠ payment
Est. payment
$2,166/mo
Principal & interest
$1850
Property taxes
$183
Home insurance
$133
Climate risks
Neighborhood: 84523
Nearby schools
GreatSchools rating
- 8/10Ferron SchoolGrades: PK-5Distance: 0.3 mi
- 5/10San Rafael Jr High SchoolGrades: 6-8Distance: 0.9 mi
- 5/10Emery High SchoolGrades: 9-12Distance: 11 mi
Schools provided by the listing agent
- Elementary: Ferron
- Middle: San Rafael
- High: Emery County
- District: Emery
Source: UtahRealEstate.com. This data may not be complete. We recommend contacting the local school district to confirm school assignments for this home.
- Loading
