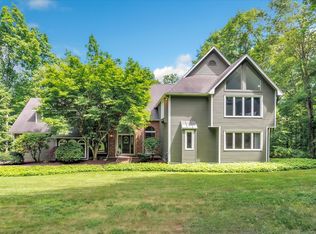Sold for $820,000
$820,000
125 East Common Road, Easton, CT 06612
5beds
2,785sqft
Single Family Residence
Built in 1971
3 Acres Lot
$996,300 Zestimate®
$294/sqft
$7,078 Estimated rent
Home value
$996,300
$927,000 - $1.08M
$7,078/mo
Zestimate® history
Loading...
Owner options
Explore your selling options
What's special
First time on the market! Perfectly sited on 3 acres, this custom built colonial is set back off the road and is located in the desirable Aspetuck section of Easton. As you step inside, you'll be greeted by a thoughtfully designed layout that exudes warmth and comfort. The spacious living areas are ideal for both relaxation and entertaining, while the abundance of natural light creates an inviting atmosphere throughout. The main level features a formal living room & dining room, kitchen with dining area, front to back family room with oversized wood burning fireplace. Off the family room is an inviting sunroom that allows views of the backyard enjoying all 4 seasons. The upper level includes primary en-suite and 4 additional bedrooms, laundry room & full bath. The unfinished walkout basement allows for plenty of storage and/or workshop. The secluded backyard is the perfect oasis for entertaining or simply lounging poolside. This one owner home is well maintained and cared for. Natural gas, central a/c, generator are just a few of the homes features. This quiet, walkable neighborhood is close to Fairfield, Westport, Easton local farms and all Easton amenities. Here's your opportunity to be the next homeowner.
Zillow last checked: 8 hours ago
Listing updated: August 17, 2023 at 03:07pm
Listed by:
Kelly Higgins Team,
Jeanne Bracken 203-981-4114,
Coldwell Banker Realty 203-254-7100
Bought with:
Robin Righter, RES.0811657
Houlihan Lawrence
Source: Smart MLS,MLS#: 170573969
Facts & features
Interior
Bedrooms & bathrooms
- Bedrooms: 5
- Bathrooms: 3
- Full bathrooms: 2
- 1/2 bathrooms: 1
Primary bedroom
- Features: Full Bath, Hardwood Floor, Wall/Wall Carpet
- Level: Upper
- Area: 247 Square Feet
- Dimensions: 13 x 19
Bedroom
- Features: Hardwood Floor, Wall/Wall Carpet
- Level: Upper
- Area: 272 Square Feet
- Dimensions: 16 x 17
Bedroom
- Features: Hardwood Floor, Wall/Wall Carpet
- Level: Upper
- Area: 130 Square Feet
- Dimensions: 10 x 13
Bedroom
- Features: Hardwood Floor, Wall/Wall Carpet
- Level: Upper
- Area: 182 Square Feet
- Dimensions: 13 x 14
Dining room
- Features: Hardwood Floor, Wall/Wall Carpet
- Level: Main
- Area: 169 Square Feet
- Dimensions: 13 x 13
Family room
- Features: Built-in Features, Fireplace, Hardwood Floor, Sliders
- Level: Main
- Area: 320 Square Feet
- Dimensions: 16 x 20
Kitchen
- Features: Vinyl Floor
- Level: Main
- Area: 280 Square Feet
- Dimensions: 14 x 20
Living room
- Features: Hardwood Floor, Wall/Wall Carpet
- Level: Main
- Area: 364 Square Feet
- Dimensions: 14 x 26
Office
- Features: Bookcases, Hardwood Floor, Wall/Wall Carpet
- Level: Upper
- Area: 120 Square Feet
- Dimensions: 10 x 12
Sun room
- Features: Sliders, Vinyl Floor
- Level: Main
- Area: 126 Square Feet
- Dimensions: 7 x 18
Heating
- Forced Air, Natural Gas
Cooling
- Central Air, Whole House Fan
Appliances
- Included: Gas Cooktop, Oven, Refrigerator, Dishwasher, Washer, Dryer, Water Heater
- Laundry: Upper Level
Features
- Basement: Full
- Attic: Pull Down Stairs
- Number of fireplaces: 1
Interior area
- Total structure area: 2,785
- Total interior livable area: 2,785 sqft
- Finished area above ground: 2,785
Property
Parking
- Total spaces: 2
- Parking features: Attached, Private, Gravel
- Attached garage spaces: 2
- Has uncovered spaces: Yes
Features
- Patio & porch: Patio
- Has private pool: Yes
- Pool features: Vinyl
Lot
- Size: 3 Acres
- Features: Secluded, Corner Lot, Wooded
Details
- Parcel number: 115272
- Zoning: R3
- Other equipment: Generator
Construction
Type & style
- Home type: SingleFamily
- Architectural style: Colonial
- Property subtype: Single Family Residence
Materials
- Clapboard, Wood Siding
- Foundation: Concrete Perimeter
- Roof: Fiberglass
Condition
- New construction: No
- Year built: 1971
Utilities & green energy
- Sewer: Septic Tank
- Water: Well
Community & neighborhood
Community
- Community features: Library, Medical Facilities, Park, Shopping/Mall, Stables/Riding, Tennis Court(s)
Location
- Region: Easton
- Subdivision: Aspetuck
Price history
| Date | Event | Price |
|---|---|---|
| 8/17/2023 | Sold | $820,000-3.5%$294/sqft |
Source: | ||
| 8/9/2023 | Pending sale | $850,000$305/sqft |
Source: | ||
| 6/2/2023 | Listed for sale | $850,000$305/sqft |
Source: | ||
Public tax history
| Year | Property taxes | Tax assessment |
|---|---|---|
| 2025 | $13,680 +4.9% | $441,280 |
| 2024 | $13,035 +2% | $441,280 |
| 2023 | $12,779 +1.8% | $441,280 |
Find assessor info on the county website
Neighborhood: 06612
Nearby schools
GreatSchools rating
- 7/10Samuel Staples Elementary SchoolGrades: PK-5Distance: 2.1 mi
- 9/10Helen Keller Middle SchoolGrades: 6-8Distance: 2.9 mi
- 7/10Joel Barlow High SchoolGrades: 9-12Distance: 6 mi
Schools provided by the listing agent
- Elementary: Samuel Staples
- Middle: Helen Keller
- High: Joel Barlow
Source: Smart MLS. This data may not be complete. We recommend contacting the local school district to confirm school assignments for this home.
Get pre-qualified for a loan
At Zillow Home Loans, we can pre-qualify you in as little as 5 minutes with no impact to your credit score.An equal housing lender. NMLS #10287.
Sell for more on Zillow
Get a Zillow Showcase℠ listing at no additional cost and you could sell for .
$996,300
2% more+$19,926
With Zillow Showcase(estimated)$1,016,226
