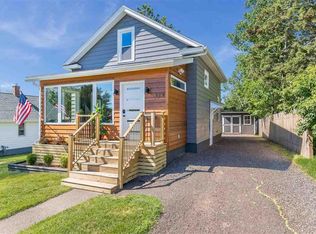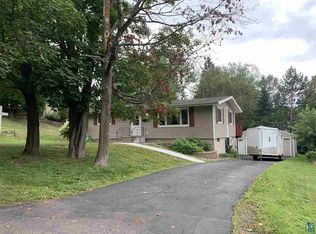Sold for $251,700 on 05/08/25
$251,700
125 E Chisholm St, Duluth, MN 55803
2beds
980sqft
Single Family Residence
Built in 1941
6,534 Square Feet Lot
$260,300 Zestimate®
$257/sqft
$1,715 Estimated rent
Home value
$260,300
$226,000 - $299,000
$1,715/mo
Zestimate® history
Loading...
Owner options
Explore your selling options
What's special
Charming 2+ bedroom, 2-bath home on a spectacular fenced lot in Woodland! This adorable, move-in ready gem features a delightful kitchen with updated white cabinetry, solid surface countertops, and stainless steel appliances. The spacious living room offers a wood-burning fireplace, a wall of built-in bookshelves, a unique barn door with bubble glass, and beautiful oak hardwood floors. You'll also find two comfortable bedrooms and an updated full bath on the main level. The lower level includes a non-conforming third bedroom or office, a rec room, and a laundry area with a convenient 3/4 bath. Outside, enjoy a breezeway to the oversized 1-car garage with attic storage, a storage shelter, maintenance-free siding, a newer roof, and a fantastic fenced backyard complete with a deck and fire pit—perfect for entertaining or relaxing. All this, just a short walk from Woodland’s shopping, dining, and trails. Don’t miss your chance to own this adorable home—schedule a showing today!
Zillow last checked: 8 hours ago
Listing updated: May 09, 2025 at 06:05pm
Listed by:
Casey Knutson Carbert 218-348-7325,
Edmunds Company, LLP
Bought with:
Lynn Nephew, MN 20389043|WI 72525-94
RE/MAX Results
Source: Lake Superior Area Realtors,MLS#: 6118463
Facts & features
Interior
Bedrooms & bathrooms
- Bedrooms: 2
- Bathrooms: 2
- Full bathrooms: 1
- 3/4 bathrooms: 1
- Main level bedrooms: 1
Bedroom
- Level: Main
- Area: 100 Square Feet
- Dimensions: 10 x 10
Bedroom
- Level: Main
- Area: 80 Square Feet
- Dimensions: 8 x 10
Kitchen
- Level: Main
- Area: 80 Square Feet
- Dimensions: 8 x 10
Laundry
- Level: Lower
- Area: 130 Square Feet
- Dimensions: 10 x 13
Living room
- Level: Main
- Area: 204 Square Feet
- Dimensions: 12 x 17
Office
- Level: Lower
- Area: 110 Square Feet
- Dimensions: 10 x 11
Rec room
- Level: Lower
- Area: 154 Square Feet
- Dimensions: 11 x 14
Heating
- Forced Air, Natural Gas
Cooling
- None
Appliances
- Included: Dishwasher, Dryer, Range, Refrigerator, Washer
Features
- Flooring: Hardwood Floors
- Basement: Full,Partially Finished,Den/Office,Family/Rec Room,Washer Hook-Ups,Dryer Hook-Ups
- Number of fireplaces: 1
- Fireplace features: Wood Burning
Interior area
- Total interior livable area: 980 sqft
- Finished area above ground: 672
- Finished area below ground: 308
Property
Parking
- Total spaces: 1
- Parking features: Asphalt, Detached, Attic
- Garage spaces: 1
Features
- Patio & porch: Deck
- Fencing: Fenced
Lot
- Size: 6,534 sqft
- Dimensions: 50 x 132
Details
- Additional structures: Storage Shed
- Foundation area: 672
- Parcel number: 010202000190
Construction
Type & style
- Home type: SingleFamily
- Architectural style: Bungalow
- Property subtype: Single Family Residence
Materials
- Metal, Frame/Wood
- Foundation: Concrete Perimeter
Condition
- Previously Owned
- Year built: 1941
Utilities & green energy
- Electric: Minnesota Power
- Sewer: Public Sewer
- Water: Public
Community & neighborhood
Location
- Region: Duluth
Price history
| Date | Event | Price |
|---|---|---|
| 5/8/2025 | Sold | $251,700+11.9%$257/sqft |
Source: | ||
| 4/7/2025 | Pending sale | $224,900$229/sqft |
Source: | ||
| 4/2/2025 | Listed for sale | $224,900+77.1%$229/sqft |
Source: | ||
| 10/7/2005 | Sold | $127,000+41.3%$130/sqft |
Source: | ||
| 3/22/2002 | Sold | $89,900$92/sqft |
Source: | ||
Public tax history
| Year | Property taxes | Tax assessment |
|---|---|---|
| 2024 | $2,144 +3.5% | $177,100 +4.2% |
| 2023 | $2,072 +15.1% | $170,000 +7.8% |
| 2022 | $1,800 +11.2% | $157,700 +20.5% |
Find assessor info on the county website
Neighborhood: Woodland
Nearby schools
GreatSchools rating
- 9/10Homecroft Elementary SchoolGrades: PK-5Distance: 1.6 mi
- 7/10Ordean East Middle SchoolGrades: 6-8Distance: 2.5 mi
- 10/10East Senior High SchoolGrades: 9-12Distance: 2.5 mi

Get pre-qualified for a loan
At Zillow Home Loans, we can pre-qualify you in as little as 5 minutes with no impact to your credit score.An equal housing lender. NMLS #10287.

