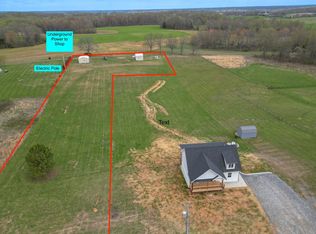Closed
$417,000
125 E Carter Rd, Portland, TN 37148
3beds
1,998sqft
Single Family Residence, Residential
Built in 2023
1.15 Acres Lot
$424,000 Zestimate®
$209/sqft
$2,278 Estimated rent
Home value
$424,000
$403,000 - $445,000
$2,278/mo
Zestimate® history
Loading...
Owner options
Explore your selling options
What's special
Brand New Construction sitting on a beautiful and private 1.15-acre lot in the County. No HOA. No Restrictions. Upper-Level Master Suite with full 37’ walk out back porch, with Tongue and groove gives a unique Gatlinburg feel with Modern Finishes. Lower level offers a 37’ walk out Terrace, a Rec room, 2 additional Bedrooms/ Bathroom, a Certified Safe Room, as well as a Flex Room that could be used as an additional Bedroom or Office. Buyer will have option to purchase additional 1.96 acres to the left of the property, housing a nearly finished Tiny Home, and a 20’ x 30’ Shop.
Zillow last checked: 8 hours ago
Listing updated: June 02, 2023 at 02:00pm
Listing Provided by:
Chuck Thomas 606-465-9741,
Jetton Homes, LLC
Bought with:
Kita Moses, 366144
John Jones Real Estate LLC
Source: RealTracs MLS as distributed by MLS GRID,MLS#: 2505248
Facts & features
Interior
Bedrooms & bathrooms
- Bedrooms: 3
- Bathrooms: 3
- Full bathrooms: 2
- 1/2 bathrooms: 1
- Main level bedrooms: 1
Bedroom 1
- Area: 168 Square Feet
- Dimensions: 14x12
Bedroom 2
- Area: 121 Square Feet
- Dimensions: 11x11
Bedroom 3
- Area: 121 Square Feet
- Dimensions: 11x11
Kitchen
- Area: 130 Square Feet
- Dimensions: 13x10
Living room
- Area: 224 Square Feet
- Dimensions: 16x14
Heating
- Central
Cooling
- Central Air
Appliances
- Included: Dishwasher, Disposal, Microwave, Refrigerator, Electric Oven, Electric Range
Features
- Flooring: Vinyl
- Basement: Finished
- Has fireplace: No
Interior area
- Total structure area: 1,998
- Total interior livable area: 1,998 sqft
- Finished area above ground: 1,998
Property
Features
- Levels: Two
- Stories: 2
Lot
- Size: 1.15 Acres
- Features: Rolling Slope
Details
- Parcel number: 022 02408 000
- Special conditions: Standard
Construction
Type & style
- Home type: SingleFamily
- Property subtype: Single Family Residence, Residential
Materials
- Masonite, Brick
Condition
- New construction: Yes
- Year built: 2023
Utilities & green energy
- Sewer: Septic Tank
- Water: Public
- Utilities for property: Water Available
Community & neighborhood
Location
- Region: Portland
Price history
| Date | Event | Price |
|---|---|---|
| 8/8/2025 | Listing removed | $2,559$1/sqft |
Source: Zillow Rentals | ||
| 7/31/2025 | Listed for rent | $2,559$1/sqft |
Source: Zillow Rentals | ||
| 7/28/2025 | Listing removed | $428,000$214/sqft |
Source: | ||
| 7/1/2025 | Listed for sale | $428,000-0.4%$214/sqft |
Source: | ||
| 6/23/2025 | Listing removed | $429,900$215/sqft |
Source: | ||
Public tax history
Tax history is unavailable.
Neighborhood: 37148
Nearby schools
GreatSchools rating
- 5/10North Sumner Elementary SchoolGrades: K-5Distance: 3.7 mi
- 6/10Portland East Middle SchoolGrades: 6-8Distance: 5.1 mi
- 4/10Portland High SchoolGrades: 9-12Distance: 6 mi
Schools provided by the listing agent
- Elementary: Clyde Riggs Elementary
- Middle: Portland East Middle School
- High: Portland High School
Source: RealTracs MLS as distributed by MLS GRID. This data may not be complete. We recommend contacting the local school district to confirm school assignments for this home.
Get a cash offer in 3 minutes
Find out how much your home could sell for in as little as 3 minutes with a no-obligation cash offer.
Estimated market value
$424,000
Get a cash offer in 3 minutes
Find out how much your home could sell for in as little as 3 minutes with a no-obligation cash offer.
Estimated market value
$424,000
