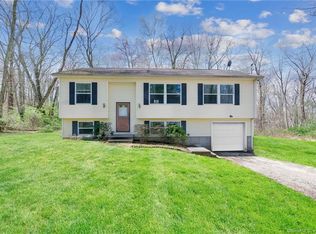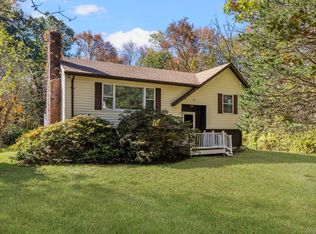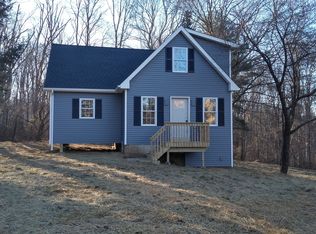The house is 1000 feet off the main road, very secluded and surrounded by hundreds of acres of woods. It is perfect for a family with young children or a single person or couple who enjoy nature and privacy. It is ideal for animal lovers, whether it be dogs or horses. The house is excellently insulated and has two 330 gallon tanks in the basement that need only a once a year refill. The house has cable connections and a satellite dish and is wired for a generator. The roof is perfectly positioned for solar panels. The two car garage has automated doors and is heated. The basement is separated into two rooms. In the smaller one, 110 sq.ft, is the furnace and oil tanks; the bigger room of 450 sq.ft is empty and could be used for a fitness room. It has a small freezer in the wall, as well. The basement and living area have been completely re-painted inside. The kitchen has granite counter tops and a granite topped island, along with a new electric stove and refrigerator. Bedrooms and the living room have new carpeting. On one end of the living area are two bedrooms with walk-in closets and a full bath; on the other end is the master bedroom with a walk-in closet and master bathroom. In the area between the two ends is the kitchen with an eating area, and the living room. The kitchen has sliding glass doors out to a stone patio. The University of Connecticut, at Storrs, is 15 miles away.
This property is off market, which means it's not currently listed for sale or rent on Zillow. This may be different from what's available on other websites or public sources.


