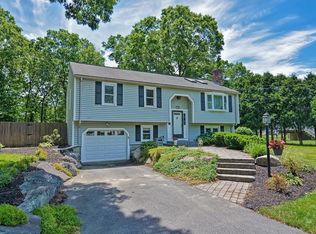Welcome Home to this beautifully maintained split-cape in a fantastic neighborhood close to downtown area and T Station. This home is freshly painted and features four nicely sized bedrooms. Open concept kitchen with granite countertops and dining room with fireplace is perfect for entertaining. Access to the 4-season sunroom from the kitchen is ideal for enjoying your morning coffee. Enjoy this bright and airy space with newer flooring while looking out on your large, level, fenced-in backyard or enjoy the outdoors on the deck just outside of the sunroom. Finishing the main level is one of four bedrooms, perfectly situated for guests, and a centrally located full bath. Upstairs you will find the front to back primary bedroom with a large walk-in closet and two more generously-sized bedrooms. The second bath features an upgraded shower and a large linen closet. In the lower level there is a family room with laundry area, tons of storage and interior access to 1-car garage.
This property is off market, which means it's not currently listed for sale or rent on Zillow. This may be different from what's available on other websites or public sources.
