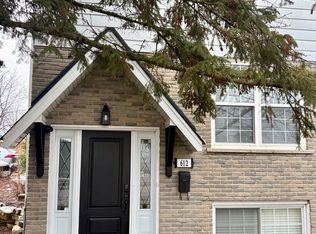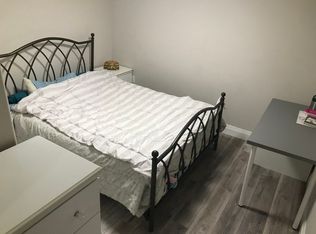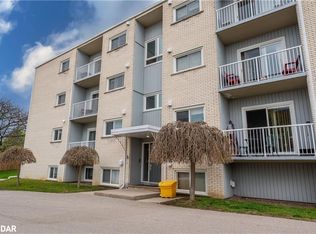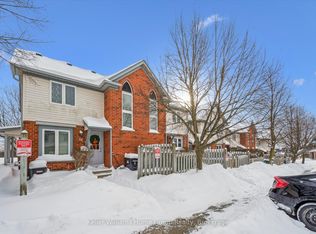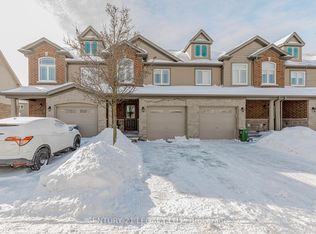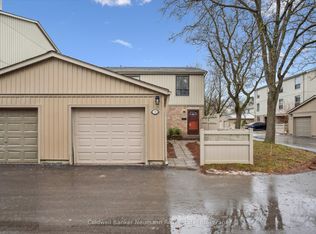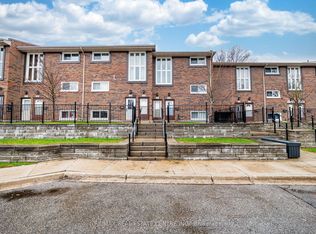125 Dovercliffe Rd, Guelph, ON N1G 3A5
What's special
- 8 days |
- 11 |
- 0 |
Zillow last checked: 8 hours ago
Listing updated: January 22, 2026 at 02:17pm
SAVE MAX FIRST CHOICE REAL ESTATE INC.
Facts & features
Interior
Bedrooms & bathrooms
- Bedrooms: 3
- Bathrooms: 2
Bedroom
- Level: Second
- Dimensions: 2.47 x 4.28
Bedroom
- Level: Second
- Dimensions: 2.45 x 3.06
Bedroom
- Level: Second
- Dimensions: 3.06 x 4.6
Living room
- Level: Main
- Dimensions: 7.62 x 3.06
Recreation
- Level: Basement
- Dimensions: 3.2 x 5.08
Utility room
- Level: Basement
- Dimensions: 4.9 x 3.06
Heating
- Forced Air, Gas
Cooling
- Central Air
Appliances
- Laundry: In Basement
Features
- Flooring: Carpet Free
- Basement: Finished,Full
- Has fireplace: No
Interior area
- Living area range: 1200-1399 null
Property
Parking
- Total spaces: 3
- Parking features: Private, Other
- Has garage: Yes
Features
- Stories: 2
- Waterfront features: None
Lot
- Features: Fenced Yard
Details
- Parcel number: 717220019
Construction
Type & style
- Home type: Townhouse
- Property subtype: Townhouse
- Attached to another structure: Yes
Materials
- Concrete
Community & HOA
HOA
- Amenities included: Outdoor Pool
- Services included: None
- HOA fee: C$261 monthly
- HOA name: UNKNOWN
Location
- Region: Guelph
Financial & listing details
- Annual tax amount: C$3,351
- Date on market: 1/22/2026
By pressing Contact Agent, you agree that the real estate professional identified above may call/text you about your search, which may involve use of automated means and pre-recorded/artificial voices. You don't need to consent as a condition of buying any property, goods, or services. Message/data rates may apply. You also agree to our Terms of Use. Zillow does not endorse any real estate professionals. We may share information about your recent and future site activity with your agent to help them understand what you're looking for in a home.
Price history
Price history
Price history is unavailable.
Public tax history
Public tax history
Tax history is unavailable.Climate risks
Neighborhood: N1G
Nearby schools
GreatSchools rating
No schools nearby
We couldn't find any schools near this home.
- Loading
