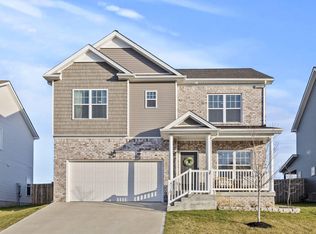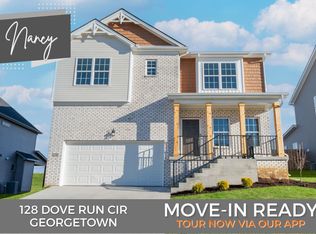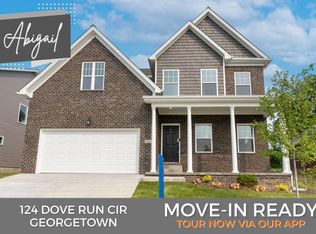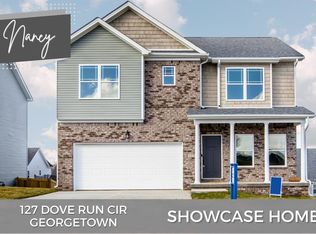Sold for $550,000 on 01/17/24
$550,000
125 Dove Run Cir, Georgetown, KY 40324
5beds
3,742sqft
Single Family Residence
Built in 2022
2,844.47 Square Feet Lot
$554,200 Zestimate®
$147/sqft
$3,077 Estimated rent
Home value
$554,200
$526,000 - $582,000
$3,077/mo
Zestimate® history
Loading...
Owner options
Explore your selling options
What's special
An absolute dream home! This stunning one owner low mileage home is a 5-bedroom residence and was built for those who appreciate space, functionality, and a touch of luxury. Located less than a mile from the Toyota Manufacturing (TMMK) and a short 2.3 miles from I75, convenience meets comfort in this prime location. The heart of this home is undoubtedly the chef's kitchen, where culinary dreams come to life. Immaculate countertops, state-of-the-art appliances, and a layout designed for both efficiency and entertainment make this kitchen a true masterpiece. You'll enjoy waking up in the morning room just off the kitchen. Step into the full walkout basement, a versatile space adorned with a cozy fireplace. The three and a half bathrooms throughout the house ensure that busy mornings and evening routines run seamlessly. Enjoy the convenience of a laundry room on the second floor, making chores a breeze. Natural light floods the living spaces, creating a warm and inviting ambiance. Spend your evenings on the large back deck or fishing in the community pond. You'll appreciate the abundance of storage in the basement, and that Spectrum Fiber internet is already connected!
Zillow last checked: 8 hours ago
Listing updated: August 28, 2025 at 10:50pm
Listed by:
Jason Caudill 859-230-5605,
RE/MAX Creative Realty
Bought with:
K Meredith Lane, 214344
Bluegrass Sotheby's International Realty
Source: Imagine MLS,MLS#: 23020941
Facts & features
Interior
Bedrooms & bathrooms
- Bedrooms: 5
- Bathrooms: 4
- Full bathrooms: 3
- 1/2 bathrooms: 1
Primary bedroom
- Level: Second
Bedroom 1
- Level: Second
Bedroom 2
- Level: Second
Bedroom 3
- Level: First
Bedroom 4
- Level: Lower
Bathroom 1
- Description: Full Bath
- Level: Second
Bathroom 2
- Description: Full Bath
- Level: Second
Bathroom 3
- Description: Full Bath
- Level: Lower
Bathroom 4
- Description: Half Bath
- Level: First
Bonus room
- Description: Morning Room
- Level: First
Dining room
- Description: Office/Living Room
- Level: First
Dining room
- Description: Office/Living Room
- Level: First
Family room
- Level: Lower
Family room
- Level: Lower
Foyer
- Description: 2 story
- Level: First
Foyer
- Description: 2 story
- Level: First
Great room
- Level: First
Great room
- Level: First
Kitchen
- Level: First
Utility room
- Level: Second
Heating
- Forced Air, Natural Gas
Cooling
- Electric
Appliances
- Included: Disposal, Dishwasher, Microwave, Cooktop, Oven
- Laundry: Electric Dryer Hookup, Washer Hookup
Features
- Breakfast Bar, Entrance Foyer, Walk-In Closet(s), Ceiling Fan(s)
- Flooring: Carpet, Other, Vinyl
- Windows: Insulated Windows, Blinds, Screens
- Basement: Concrete,Finished,Full,Partially Finished,Sump Pump,Walk-Out Access
- Has fireplace: Yes
- Fireplace features: Basement
Interior area
- Total structure area: 3,742
- Total interior livable area: 3,742 sqft
- Finished area above ground: 2,675
- Finished area below ground: 1,067
Property
Parking
- Total spaces: 2
- Parking features: Attached Garage, Driveway, Off Street, Garage Faces Front
- Garage spaces: 2
- Has uncovered spaces: Yes
Features
- Levels: Two
- Patio & porch: Patio, Porch
- Fencing: Privacy,Wood
- Has view: Yes
- View description: Rural
Lot
- Size: 2,844 sqft
Details
- Parcel number: 18720019015
Construction
Type & style
- Home type: SingleFamily
- Property subtype: Single Family Residence
Materials
- Brick Veneer, Vinyl Siding
- Foundation: Concrete Perimeter
- Roof: Dimensional Style,Shingle
Condition
- New construction: No
- Year built: 2022
Utilities & green energy
- Sewer: Public Sewer
- Water: Public
- Utilities for property: Electricity Connected, Natural Gas Connected, Sewer Connected
Community & neighborhood
Security
- Security features: Security System Leased
Location
- Region: Georgetown
- Subdivision: Barkley Meadows
HOA & financial
HOA
- HOA fee: $300 annually
- Services included: Insurance, Snow Removal, Maintenance Grounds
Price history
| Date | Event | Price |
|---|---|---|
| 1/17/2024 | Sold | $550,000-1.8%$147/sqft |
Source: | ||
| 12/21/2023 | Pending sale | $560,000$150/sqft |
Source: | ||
| 11/29/2023 | Contingent | $560,000$150/sqft |
Source: | ||
| 11/3/2023 | Listed for sale | $560,000+7.7%$150/sqft |
Source: | ||
| 7/25/2022 | Sold | $519,786$139/sqft |
Source: | ||
Public tax history
| Year | Property taxes | Tax assessment |
|---|---|---|
| 2022 | $347 | $40,000 |
Find assessor info on the county website
Neighborhood: 40324
Nearby schools
GreatSchools rating
- 7/10Northern Elementary SchoolGrades: K-5Distance: 6.1 mi
- 8/10Scott County Middle SchoolGrades: 6-8Distance: 3.4 mi
- 6/10Scott County High SchoolGrades: 9-12Distance: 3.4 mi
Schools provided by the listing agent
- Elementary: Eastern
- Middle: Royal Spring
- High: Scott Co
Source: Imagine MLS. This data may not be complete. We recommend contacting the local school district to confirm school assignments for this home.

Get pre-qualified for a loan
At Zillow Home Loans, we can pre-qualify you in as little as 5 minutes with no impact to your credit score.An equal housing lender. NMLS #10287.



