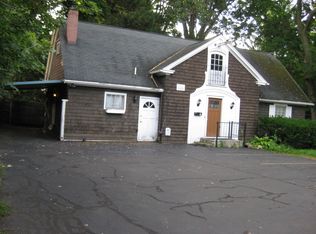Classic Mainly Brick & Stucco Period Home - handsomely renovated. Gracious entry with double foyer. Grand sized rooms includes spacious formal rooms & a floor plan that works well to entertain. Wonderful backyard. Great location in the heart of the preservation district Updated the past 9 years to bring it into the lifestyle & convenience of 2019 & beyond, while retaining all of the period detail & charm. Purification system & a water filter system for the house. Several updates: New A/C '19, Master Bath & 3rd floor bath remodeled. 2nd floor laundry, alarm system replaced, complete kitchen remodel w/granite counters. New gutters & garage door * You can take advantage of: State Historic Credit (owner occupant-20% of eligible work). 2020-05-21
This property is off market, which means it's not currently listed for sale or rent on Zillow. This may be different from what's available on other websites or public sources.
