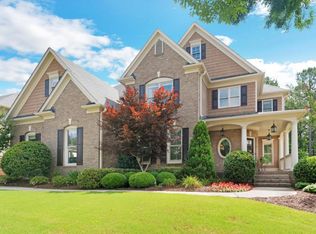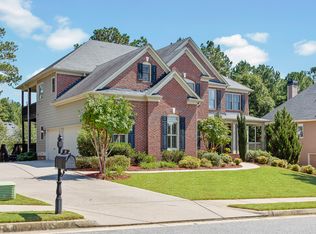Closed
$787,000
125 Double Branches Ln, Dallas, GA 30132
6beds
4,721sqft
Single Family Residence, Residential
Built in 2006
0.36 Acres Lot
$785,300 Zestimate®
$167/sqft
$3,297 Estimated rent
Home value
$785,300
$707,000 - $872,000
$3,297/mo
Zestimate® history
Loading...
Owner options
Explore your selling options
What's special
Welcome to your dream home, where elegance, comfort, and resort-style living come together! As you enter the soaring two-story foyer, gleaming hardwoods lead you to the breathtaking great room, where sunlight pours through floor-to-ceiling windows, highlighting the coffered ceiling and a fireplace framed by built-ins. Gather in the heart of the home in the fully remodeled chef’s kitchen designed for both beauty and function. New stainless-steel appliances, double oven, electric range with pot filler, custom cabinetry, large island, quartz countertops, herringbone backsplash, and a built-in dry bar with marble countertop make this space ideal for entertaining. A bedroom and fully updated bathroom on the main level provide convenience and flexibility. Upstairs, retreat to your luxurious owner’s suite, complete with a private screened-in porch, perfect for morning coffee. This expansive suite features a sitting area, two custom walk-in closets, and a beautifully updated ensuite bath with a frameless glass shower, double vanity, and an oversized jetted tub, perfect for unwinding after a long day. Three additional bedrooms, including a Jack and Jill suite, plus two newly renovated full baths, ensure plenty of space for family and guests. The daylight walkout terrace level is designed for entertainment, featuring a spacious rec room, theater, workroom, ample storage, and is stubbed for a future bath. Enjoy your private fenced backyard, perfect for play, pets, or relaxation, with a spacious Trex deck and screened porch, plus a three-car garage, forever lights, newly painted interior, and professional landscaping. Located in the golf cart-friendly community of Seven Hills, you’ll enjoy resort-style amenities, including an Olympic-size pool, water slides, playgrounds, tennis and basketball courts, a clubhouse, nature trails, and a dog park! Lake Allatoona Yacht Club is just a short drive away, with championship golf courses nearby. Plus, you're minutes from I-75, top-rated schools, shopping, and dining. Your resort-style lifestyle awaits! Don't miss this opportunity to own a stunning home in a vibrant community!
Zillow last checked: 8 hours ago
Listing updated: April 18, 2025 at 10:54pm
Listing Provided by:
Teresa Gale,
Keller Williams Realty Atl North
Bought with:
Shari Mosteller
Redfin Corporation
Source: FMLS GA,MLS#: 7536007
Facts & features
Interior
Bedrooms & bathrooms
- Bedrooms: 6
- Bathrooms: 5
- Full bathrooms: 4
- 1/2 bathrooms: 1
- Main level bathrooms: 1
- Main level bedrooms: 1
Primary bedroom
- Features: In-Law Floorplan, Oversized Master, Sitting Room
- Level: In-Law Floorplan, Oversized Master, Sitting Room
Bedroom
- Features: In-Law Floorplan, Oversized Master, Sitting Room
Primary bathroom
- Features: Double Vanity, Separate Tub/Shower, Vaulted Ceiling(s), Whirlpool Tub
Dining room
- Features: Separate Dining Room
Kitchen
- Features: Breakfast Bar, Breakfast Room, Cabinets White, Country Kitchen, Eat-in Kitchen, Kitchen Island, Pantry, Stone Counters, View to Family Room
Heating
- Central, Forced Air, Natural Gas
Cooling
- Ceiling Fan(s), Central Air
Appliances
- Included: Dishwasher, Electric Oven, Electric Range, Microwave, Refrigerator
- Laundry: Laundry Room, Upper Level
Features
- Bookcases, Cathedral Ceiling(s), Coffered Ceiling(s), Crown Molding, Double Vanity, Entrance Foyer 2 Story, High Ceilings 9 ft Main, High Speed Internet, His and Hers Closets, Tray Ceiling(s), Vaulted Ceiling(s), Walk-In Closet(s)
- Flooring: Carpet, Ceramic Tile, Hardwood
- Windows: Double Pane Windows, Insulated Windows, Plantation Shutters
- Basement: Bath/Stubbed,Daylight,Exterior Entry,Finished,Full,Interior Entry
- Number of fireplaces: 1
- Fireplace features: Factory Built, Gas Starter, Living Room
- Common walls with other units/homes: No Common Walls
Interior area
- Total structure area: 4,721
- Total interior livable area: 4,721 sqft
- Finished area above ground: 3,178
- Finished area below ground: 1,000
Property
Parking
- Total spaces: 3
- Parking features: Driveway, Garage, Garage Door Opener, Garage Faces Side, Kitchen Level, Level Driveway
- Garage spaces: 3
- Has uncovered spaces: Yes
Accessibility
- Accessibility features: None
Features
- Levels: Two
- Stories: 2
- Patio & porch: Covered, Deck, Front Porch, Rear Porch, Rooftop, Screened
- Exterior features: Rain Gutters, Rear Stairs, No Dock
- Pool features: None
- Has spa: Yes
- Spa features: Bath, None
- Fencing: Back Yard,Wood
- Has view: Yes
- View description: Creek/Stream
- Has water view: Yes
- Water view: Creek/Stream
- Waterfront features: None
- Body of water: None
Lot
- Size: 0.36 Acres
- Features: Back Yard, Front Yard, Landscaped, Wooded
Details
- Additional structures: None
- Parcel number: 066069
- Other equipment: Intercom
- Horse amenities: None
Construction
Type & style
- Home type: SingleFamily
- Architectural style: A-Frame,Craftsman
- Property subtype: Single Family Residence, Residential
Materials
- Brick Front, Cement Siding, HardiPlank Type
- Foundation: Concrete Perimeter
- Roof: Composition,Ridge Vents,Shingle
Condition
- Resale
- New construction: No
- Year built: 2006
Utilities & green energy
- Electric: 110 Volts
- Sewer: Public Sewer
- Water: Public
- Utilities for property: Cable Available, Electricity Available, Natural Gas Available, Phone Available, Sewer Available, Underground Utilities, Water Available
Green energy
- Energy efficient items: None
- Energy generation: None
Community & neighborhood
Security
- Security features: Carbon Monoxide Detector(s), Smoke Detector(s)
Community
- Community features: Clubhouse, Dog Park, Homeowners Assoc, Near Schools, Near Trails/Greenway, Park, Pickleball, Playground, Pool, Restaurant, Sidewalks, Tennis Court(s)
Location
- Region: Dallas
- Subdivision: Seven Hills
HOA & financial
HOA
- Has HOA: Yes
- HOA fee: $875 annually
- Services included: Maintenance Grounds, Swim, Tennis
- Association phone: 855-947-2636
Other
Other facts
- Listing terms: Cash,Conventional,FHA
- Road surface type: Asphalt
Price history
| Date | Event | Price |
|---|---|---|
| 4/18/2025 | Sold | $787,000-1.6%$167/sqft |
Source: | ||
| 3/24/2025 | Pending sale | $800,000$169/sqft |
Source: | ||
| 3/7/2025 | Listed for sale | $800,000+9.7%$169/sqft |
Source: | ||
| 9/28/2023 | Sold | $729,229-4%$154/sqft |
Source: | ||
| 9/16/2023 | Pending sale | $760,000$161/sqft |
Source: | ||
Public tax history
| Year | Property taxes | Tax assessment |
|---|---|---|
| 2025 | $6,159 -1.7% | $247,608 +0.4% |
| 2024 | $6,263 +2.3% | $246,612 +5% |
| 2023 | $6,124 +7.4% | $234,904 +19.7% |
Find assessor info on the county website
Neighborhood: 30132
Nearby schools
GreatSchools rating
- 4/10WC Abney Elementary SchoolGrades: PK-5Distance: 3 mi
- 7/10Sammy Mcclure Sr. Middle SchoolGrades: 6-8Distance: 3.8 mi
- 7/10North Paulding High SchoolGrades: 9-12Distance: 4 mi
Schools provided by the listing agent
- Elementary: Floyd L. Shelton
- Middle: Sammy McClure Sr.
- High: North Paulding
Source: FMLS GA. This data may not be complete. We recommend contacting the local school district to confirm school assignments for this home.
Get a cash offer in 3 minutes
Find out how much your home could sell for in as little as 3 minutes with a no-obligation cash offer.
Estimated market value
$785,300
Get a cash offer in 3 minutes
Find out how much your home could sell for in as little as 3 minutes with a no-obligation cash offer.
Estimated market value
$785,300


