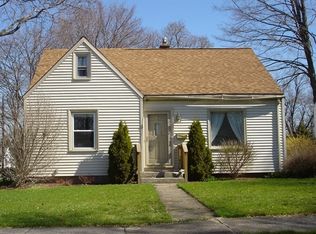Closed
$260,500
125 Dorking Rd, Rochester, NY 14610
2beds
1,312sqft
Single Family Residence
Built in 1955
7,405.2 Square Feet Lot
$283,200 Zestimate®
$199/sqft
$1,935 Estimated rent
Home value
$283,200
$263,000 - $306,000
$1,935/mo
Zestimate® history
Loading...
Owner options
Explore your selling options
What's special
Beautiful Cape Cod home on a treed corner lot. Private backyard. Nicely landscaped with gardens around home. Great area with sidewalks for a nice long walk. Hardwood floors thru out the house. Beautiful wood stairs to upper level with bedroom and another private sitting room. Home is in very clean condition. Granite counter tops with lots of cupboard space in kitchen and laundry area. Nice corner dining area that opens to living room. Enclosed porch between the garage and home. Blacktop driveway. Good storage areas. This home is move in ready! Delayed negotiations until June 20, 2024 @ noon.
Zillow last checked: 8 hours ago
Listing updated: August 26, 2024 at 08:56am
Listed by:
Janet L. Frost 585-398-2140,
Howard Hanna
Bought with:
Susan E. Glenz, 10301214679
Keller Williams Realty Greater Rochester
Source: NYSAMLSs,MLS#: R1545568 Originating MLS: Rochester
Originating MLS: Rochester
Facts & features
Interior
Bedrooms & bathrooms
- Bedrooms: 2
- Bathrooms: 2
- Full bathrooms: 1
- 1/2 bathrooms: 1
- Main level bathrooms: 2
- Main level bedrooms: 1
Heating
- Gas, Forced Air
Appliances
- Included: Dryer, Gas Oven, Gas Range, Microwave, Refrigerator, Tankless Water Heater, Washer
- Laundry: Main Level
Features
- Separate/Formal Dining Room, Granite Counters, Living/Dining Room, Bedroom on Main Level, Workshop
- Flooring: Carpet, Hardwood, Laminate, Varies
- Basement: Crawl Space
- Has fireplace: No
Interior area
- Total structure area: 1,312
- Total interior livable area: 1,312 sqft
Property
Parking
- Total spaces: 1
- Parking features: Attached, Garage
- Attached garage spaces: 1
Features
- Levels: Two
- Stories: 2
- Patio & porch: Enclosed, Porch
- Exterior features: Blacktop Driveway
Lot
- Size: 7,405 sqft
- Dimensions: 61 x 120
- Features: Corner Lot, Residential Lot
Details
- Parcel number: 2620001231300004001000
- Special conditions: Standard
Construction
Type & style
- Home type: SingleFamily
- Architectural style: Cape Cod
- Property subtype: Single Family Residence
Materials
- Cedar
- Foundation: Block
Condition
- Resale
- Year built: 1955
Utilities & green energy
- Sewer: Connected
- Water: Connected, Public
- Utilities for property: Sewer Connected, Water Connected
Community & neighborhood
Location
- Region: Rochester
Other
Other facts
- Listing terms: Cash,Conventional,FHA
Price history
| Date | Event | Price |
|---|---|---|
| 7/26/2024 | Sold | $260,500+21.2%$199/sqft |
Source: | ||
| 6/30/2024 | Pending sale | $215,000$164/sqft |
Source: | ||
| 6/27/2024 | Listed for sale | $215,000$164/sqft |
Source: | ||
| 6/27/2024 | Pending sale | $215,000$164/sqft |
Source: | ||
| 6/14/2024 | Listed for sale | $215,000+190.5%$164/sqft |
Source: | ||
Public tax history
| Year | Property taxes | Tax assessment |
|---|---|---|
| 2024 | -- | $116,100 |
| 2023 | -- | $116,100 |
| 2022 | -- | $116,100 |
Find assessor info on the county website
Neighborhood: 14610
Nearby schools
GreatSchools rating
- 7/10Indian Landing Elementary SchoolGrades: K-5Distance: 0.3 mi
- 7/10Bay Trail Middle SchoolGrades: 6-8Distance: 2.7 mi
- 8/10Penfield Senior High SchoolGrades: 9-12Distance: 3.2 mi
Schools provided by the listing agent
- District: Penfield
Source: NYSAMLSs. This data may not be complete. We recommend contacting the local school district to confirm school assignments for this home.
