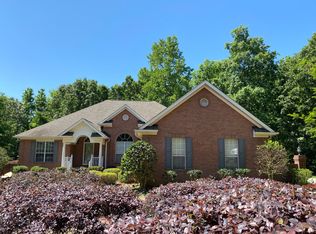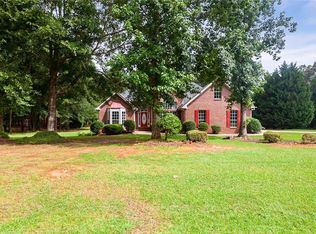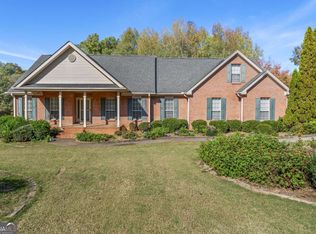First Impressions Are Important! This move in ready all brick 3 BR/2BA home on 1 acre is located in a quant area! A gracious foyer entrance greets your guests adjacent to a huge, open formal dining room and great room designed for entertaining. The kitchen boasts solid surface corian countertops, deep farmhouse sink, updated solid brass fixtures, recessed lighting and tons of cabinets. The master bedroom has an en suite with jetted tub, large separate shower, double vanity with make-up counter, water closet and a huge walk in closet! Extras include a 20x16 screened porch and grilling deck overlooking a beautiful wooded backyard and a 1 car detached garage with separate driveway. The roof is four years new. Don't delay, see it today!
This property is off market, which means it's not currently listed for sale or rent on Zillow. This may be different from what's available on other websites or public sources.


