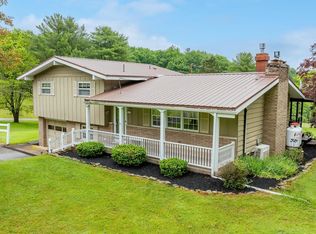Sold for $180,000
$180,000
125 Distillery Hill Rd, Benton, PA 17814
3beds
1,909sqft
Single Family Residence
Built in 1900
4.6 Acres Lot
$181,800 Zestimate®
$94/sqft
$1,514 Estimated rent
Home value
$181,800
Estimated sales range
Not available
$1,514/mo
Zestimate® history
Loading...
Owner options
Explore your selling options
What's special
Nestled on a serene 4.6-acre lot, this charming Colonial home, built in 1900, offers a perfect blend of classic charm and modern comfort. As you step inside, you'll be greeted by a warm and inviting atmosphere, highlighted by an entry-level bedroom that provides convenience and flexibility for your living arrangements. The heart of the home features a delightful country kitchen, complete with stainless steel appliances, including a cooktop, wall oven, and dishwasher, making meal preparation a joy. The eat-in area is perfect for casual dining, while the formal dining room sets the stage for memorable gatherings. A pantry adds extra storage, ensuring everything is within reach. Cozy up in the living room, where a charming fireplace creates a focal point for relaxation and warmth during cooler evenings. The home boasts a total of three bedrooms and one and a half bathrooms, providing ample space for comfort. Step outside to enjoy panoramic views that stretch across the rural landscape, perfect for unwinding after a long day. The inviting porch is an ideal spot for morning coffee or evening sunsets. With both an attached and detached garage, you'll have plenty of space for vehicles and hobbies. This property offers a unique opportunity to embrace a peaceful lifestyle while still being close to local amenities. The home does need your finishing touches and unique creative design, allowing you to experience the charm and tranquility of rural living in this delightful home.
Zillow last checked: 8 hours ago
Listing updated: December 10, 2025 at 09:07am
Listed by:
Terri Keeler 215-852-5865,
Realty Worx,
Co-Listing Agent: Timothy S Keeler 215-588-6571,
Realty Worx
Bought with:
Terri Keeler, RM426250
Realty Worx
Source: Bright MLS,MLS#: PACO2000514
Facts & features
Interior
Bedrooms & bathrooms
- Bedrooms: 3
- Bathrooms: 2
- Full bathrooms: 1
- 1/2 bathrooms: 1
- Main level bathrooms: 1
- Main level bedrooms: 1
Bedroom 1
- Level: Main
- Area: 108 Square Feet
- Dimensions: 9 x 12
Bedroom 2
- Level: Upper
- Area: 120 Square Feet
- Dimensions: 10 x 12
Bedroom 3
- Level: Upper
- Area: 110 Square Feet
- Dimensions: 10 x 11
Dining room
- Level: Main
- Area: 204 Square Feet
- Dimensions: 17 x 12
Other
- Level: Upper
- Area: 48 Square Feet
- Dimensions: 6 x 8
Half bath
- Level: Main
- Area: 40 Square Feet
- Dimensions: 5 x 8
Kitchen
- Level: Main
- Area: 171 Square Feet
- Dimensions: 19 x 9
Laundry
- Level: Main
- Area: 48 Square Feet
- Dimensions: 6 x 8
Living room
- Level: Main
- Area: 546 Square Feet
- Dimensions: 26 x 21
Storage room
- Features: Pantry
- Level: Main
- Area: 28 Square Feet
- Dimensions: 4 x 7
Heating
- Forced Air, Oil, Propane
Cooling
- None
Appliances
- Included: Cooktop, Dishwasher, Oven, Refrigerator, Stainless Steel Appliance(s), Electric Water Heater
- Laundry: Laundry Room
Features
- Entry Level Bedroom, Formal/Separate Dining Room, Kitchen - Country, Eat-in Kitchen, Pantry
- Has basement: No
- Number of fireplaces: 1
Interior area
- Total structure area: 2,690
- Total interior livable area: 1,909 sqft
- Finished area above ground: 1,909
Property
Parking
- Total spaces: 2
- Parking features: Garage Faces Front, Attached, Detached
- Garage spaces: 2
Accessibility
- Accessibility features: None
Features
- Levels: Two
- Stories: 2
- Patio & porch: Porch
- Pool features: None
- Has view: Yes
- View description: Panoramic
Lot
- Size: 4.60 Acres
- Features: Rural
Details
- Additional structures: Above Grade
- Parcel number: 030300402
- Zoning: RESIDENTIAL
- Special conditions: Standard
Construction
Type & style
- Home type: SingleFamily
- Architectural style: Colonial
- Property subtype: Single Family Residence
Materials
- Frame
- Foundation: Block
Condition
- New construction: No
- Year built: 1900
Utilities & green energy
- Sewer: Public Septic
- Water: Spring
Community & neighborhood
Location
- Region: Benton
- Subdivision: None Available
- Municipality: BENTON TWP
Other
Other facts
- Listing agreement: Exclusive Right To Sell
- Listing terms: Conventional,Cash
- Ownership: Fee Simple
Price history
| Date | Event | Price |
|---|---|---|
| 9/26/2025 | Sold | $180,000-8.6%$94/sqft |
Source: | ||
| 8/28/2025 | Contingent | $197,000$103/sqft |
Source: | ||
| 8/24/2025 | Price change | $197,000-11.7%$103/sqft |
Source: | ||
| 8/14/2025 | Price change | $223,000-7.1%$117/sqft |
Source: | ||
| 8/12/2025 | Listed for sale | $240,000+58.9%$126/sqft |
Source: | ||
Public tax history
| Year | Property taxes | Tax assessment |
|---|---|---|
| 2025 | $2,434 +4.1% | $25,154 |
| 2024 | $2,339 +11.3% | $25,154 |
| 2023 | $2,102 +3.4% | $25,154 |
Find assessor info on the county website
Neighborhood: 17814
Nearby schools
GreatSchools rating
- 7/10Appleman El SchoolGrades: K-6Distance: 1.1 mi
- NABenton Area Middle School/High SchoolGrades: 7-12Distance: 1.1 mi
Schools provided by the listing agent
- Elementary: L.r. Appleman
- Middle: Benton Middle-senior
- High: Benton Middle-senior
- District: Benton Area
Source: Bright MLS. This data may not be complete. We recommend contacting the local school district to confirm school assignments for this home.
Get pre-qualified for a loan
At Zillow Home Loans, we can pre-qualify you in as little as 5 minutes with no impact to your credit score.An equal housing lender. NMLS #10287.
