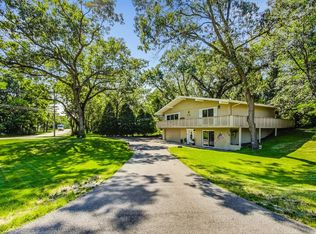Closed
$402,000
125 Diana Rd, Portage, IN 46368
3beds
2,184sqft
Single Family Residence
Built in 1974
0.29 Acres Lot
$417,500 Zestimate®
$184/sqft
$2,662 Estimated rent
Home value
$417,500
$397,000 - $443,000
$2,662/mo
Zestimate® history
Loading...
Owner options
Explore your selling options
What's special
Wonderfully updated & well maintained home in Ogden Dunes! Entering the home, you'll find an open concept design with stunning color palettes, from the vinyl plank floors, to color on the walls. The updated kitchen is perfect for the culinary enthusiast! It features beautiful soft close cabinets and drawers with gorgeous quartz countertops. The oversized island with countertop overhang is perfect for entertaining. The thoughtful touches, such as the rustic wood beams, backsplash with custom lighting and corner shelves enhance the charm and functionality of this space. The sunroom has a vaulted ceiling, sliding glass doors and skylights that fill the room with natural light. The yard is surrounded by nature filled with unique plants and perennial flowers that grow effortlessly! The upper level features 3 spacious bedrooms while the lower level has a sprawling great room & a flex room that can be used to fit your needs! LESS THAN A MILE FROM LAKE MICHIGAN & SOUTH SHORELINE! Sold as-is.
Zillow last checked: 8 hours ago
Listing updated: February 28, 2024 at 02:58pm
Listed by:
Cynthia Villasenor,
McColly Real Estate 219-663-9922
Bought with:
Frances Mari Lassalle, RB14039475
Realty Executives Premier
Source: NIRA,MLS#: 534386
Facts & features
Interior
Bedrooms & bathrooms
- Bedrooms: 3
- Bathrooms: 4
- Full bathrooms: 1
- 3/4 bathrooms: 1
- 1/2 bathrooms: 2
Primary bedroom
- Area: 195
- Dimensions: 15 x 13
Bedroom 2
- Area: 150
- Dimensions: 15 x 10
Bedroom 3
- Area: 120
- Dimensions: 12 x 10
Bathroom
- Description: 1/2
Bathroom
- Description: 3/4
Bathroom
- Description: 1/2
Bathroom
- Description: Full
Bonus room
- Area: 260
- Dimensions: 20 x 13
Bonus room
- Description: Sun Room
- Dimensions: 20 x 13
Kitchen
- Area: 120
- Dimensions: 12 x 10
Living room
- Area: 260
- Dimensions: 20 x 13
Other
- Dimensions: 13 x 13
Heating
- Forced Air, Humidity Control, Natural Gas
Appliances
- Included: Dishwasher, Dryer, Refrigerator, Washer
Features
- Cathedral Ceiling(s), Country Kitchen, Vaulted Ceiling(s)
- Windows: Skylight(s)
- Basement: Crawl Space
- Has fireplace: No
Interior area
- Total structure area: 2,184
- Total interior livable area: 2,184 sqft
- Finished area above ground: 1,596
Property
Parking
- Total spaces: 2.5
- Parking features: Attached, Garage Door Opener, Off Street
- Attached garage spaces: 2.5
Features
- Levels: Tri-Level
- Exterior features: Storage
- Frontage length: 80
Lot
- Size: 0.29 Acres
- Dimensions: 80 x 157
- Features: Lake on Lot, Level, Other, Paved, Wooded
Details
- Parcel number: 640235203016000017
Construction
Type & style
- Home type: SingleFamily
- Property subtype: Single Family Residence
Condition
- New construction: No
- Year built: 1974
Utilities & green energy
- Sewer: Septic Tank
- Water: Public
- Utilities for property: Cable Available
Community & neighborhood
Community
- Community features: Curbs, Sidewalks
Location
- Region: Portage
- Subdivision: Ogden Dunes 5th Sub
HOA & financial
HOA
- Has HOA: No
Other
Other facts
- Listing agreement: Exclusive Right To Sell
- Listing terms: Cash,Conventional,FHA,VA Loan
- Road surface type: Paved
Price history
| Date | Event | Price |
|---|---|---|
| 10/23/2023 | Sold | $402,000-4.3%$184/sqft |
Source: | ||
| 8/30/2023 | Price change | $419,990-1.2%$192/sqft |
Source: | ||
| 7/31/2023 | Listed for sale | $424,990+109.4%$195/sqft |
Source: | ||
| 1/29/2016 | Sold | $203,000-9.8%$93/sqft |
Source: | ||
| 10/1/2015 | Listing removed | $225,000$103/sqft |
Source: Visual Tour #363604 Report a problem | ||
Public tax history
| Year | Property taxes | Tax assessment |
|---|---|---|
| 2024 | $3,160 +6.2% | $352,500 +2.6% |
| 2023 | $2,976 +15.2% | $343,700 +15.5% |
| 2022 | $2,584 +7.1% | $297,600 +15.2% |
Find assessor info on the county website
Neighborhood: 46368
Nearby schools
GreatSchools rating
- 5/10Crisman Elementary SchoolGrades: K-5Distance: 2 mi
- 6/10Willowcreek Middle SchoolGrades: 6-8Distance: 3 mi
- 4/10Portage High SchoolGrades: 9-12Distance: 4.8 mi

Get pre-qualified for a loan
At Zillow Home Loans, we can pre-qualify you in as little as 5 minutes with no impact to your credit score.An equal housing lender. NMLS #10287.
Sell for more on Zillow
Get a free Zillow Showcase℠ listing and you could sell for .
$417,500
2% more+ $8,350
With Zillow Showcase(estimated)
$425,850