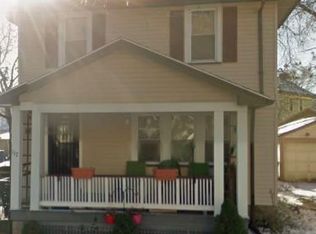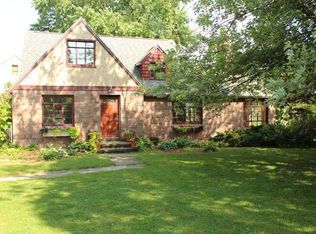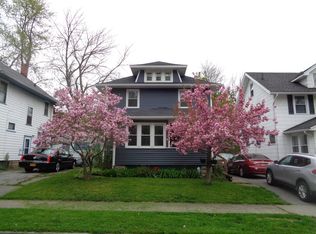Closed
$225,000
125 Devon Rd, Rochester, NY 14619
3beds
1,300sqft
Single Family Residence
Built in 1929
3,750.52 Square Feet Lot
$232,200 Zestimate®
$173/sqft
$2,238 Estimated rent
Home value
$232,200
$218,000 - $246,000
$2,238/mo
Zestimate® history
Loading...
Owner options
Explore your selling options
What's special
Step into charm and comfort with this delightfully updated home in the heart of the 19th Ward! Bursting with character, this lovingly maintained gem features beautiful hardwood floors, original trims that echo timeless craftsmanship, and fresh paint that brightens every room. With three cozy bedrooms and an updated bath, there's plenty of space to make your own.
Thoughtful modern updates—including a new high-efficiency furnace, on-demand hot water heater, central air, and updated electric—offer everyday ease and reliability. Outside, the private backyard invites relaxation with a flagstone patio and lush garden beds, perfect for peaceful mornings or evening gatherings.
Nestled on a quiet, sidewalk-lined street just a short stroll from the scenic trails and open spaces of Genesee Valley Park, this home also boasts an unbeatable location. You're just minutes from the University of Rochester, Strong Memorial Hospital, Highland Hospital, and URMC—making it an ideal spot for medical professionals, students, or anyone seeking convenience without sacrificing neighborhood charm.
This is classic warmth and modern living, right where you want to be. Delayed showings until Tuesday, 7/22/2025, @ 10:00 AM. Delayed Negotiations until Tuesday, 7/29/2025, @ 12:00 Noon. Open Sunday noon to 1:30.
Zillow last checked: 8 hours ago
Listing updated: October 13, 2025 at 08:23am
Listed by:
James Hinman 585-352-8833,
Howard Hanna
Bought with:
Jacqueline Ferraro, 10401278883
RE/MAX Plus
Source: NYSAMLSs,MLS#: R1624280 Originating MLS: Rochester
Originating MLS: Rochester
Facts & features
Interior
Bedrooms & bathrooms
- Bedrooms: 3
- Bathrooms: 1
- Full bathrooms: 1
Heating
- Gas, Forced Air
Cooling
- Central Air
Appliances
- Included: Gas Oven, Gas Range, Gas Water Heater, Microwave, Refrigerator
- Laundry: In Basement
Features
- Ceiling Fan(s), Separate/Formal Dining Room, Programmable Thermostat
- Flooring: Hardwood, Laminate, Varies
- Basement: Full
- Has fireplace: No
Interior area
- Total structure area: 1,300
- Total interior livable area: 1,300 sqft
Property
Parking
- Total spaces: 1
- Parking features: Detached, Garage
- Garage spaces: 1
Features
- Exterior features: Blacktop Driveway, Fence
- Fencing: Partial
Lot
- Size: 3,750 sqft
- Dimensions: 50 x 75
- Features: Near Public Transit, Rectangular, Rectangular Lot, Residential Lot
Details
- Parcel number: 26140013557000010390000000
- Special conditions: Standard
Construction
Type & style
- Home type: SingleFamily
- Architectural style: Colonial
- Property subtype: Single Family Residence
Materials
- Vinyl Siding, Copper Plumbing, PEX Plumbing
- Foundation: Block
- Roof: Asphalt
Condition
- Resale
- Year built: 1929
Utilities & green energy
- Electric: Circuit Breakers
- Sewer: Connected
- Water: Connected, Public
- Utilities for property: Cable Available, High Speed Internet Available, Sewer Connected, Water Connected
Community & neighborhood
Location
- Region: Rochester
- Subdivision: Westfield
Other
Other facts
- Listing terms: Cash,Conventional,FHA,VA Loan
Price history
| Date | Event | Price |
|---|---|---|
| 10/11/2025 | Sold | $225,000+28.6%$173/sqft |
Source: | ||
| 7/31/2025 | Pending sale | $174,900$135/sqft |
Source: | ||
| 7/21/2025 | Listed for sale | $174,900+9.3%$135/sqft |
Source: | ||
| 5/25/2021 | Sold | $160,000+3.3%$123/sqft |
Source: | ||
| 3/13/2021 | Pending sale | $154,900$119/sqft |
Source: | ||
Public tax history
| Year | Property taxes | Tax assessment |
|---|---|---|
| 2024 | -- | $221,600 +92.7% |
| 2023 | -- | $115,000 |
| 2022 | -- | $115,000 +32.2% |
Find assessor info on the county website
Neighborhood: 19th Ward
Nearby schools
GreatSchools rating
- NADr Walter Cooper AcademyGrades: PK-6Distance: 0.3 mi
- NAJoseph C Wilson Foundation AcademyGrades: K-8Distance: 1.6 mi
- 6/10Rochester Early College International High SchoolGrades: 9-12Distance: 1.6 mi
Schools provided by the listing agent
- District: Rochester
Source: NYSAMLSs. This data may not be complete. We recommend contacting the local school district to confirm school assignments for this home.


