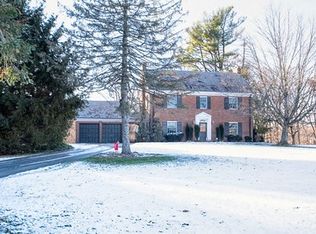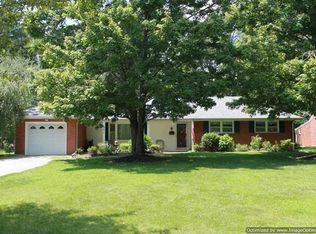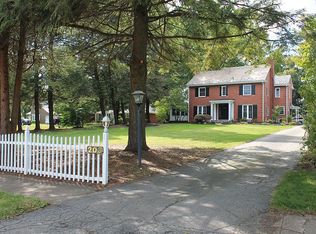Rich architectural details combine with elegant renovations to bring you a lovely home teeming with character. Embedded in nature and designed for entertaining indoors and out, it is situated at the end of a long, winding driveway with woods as your backdrop. To greet you as you enter, the large foyer invites you indoors where the sunlight splashes from every angle. The 4-window wide bench seat invites you to sit and converse in the expansive living room. Gather in the newly remodeled kitchen boasting a granite covered island and serving bar, abundant new cabinetry, and a design a seasoned chef will love. The dining and family rooms are equally spacious, remodeled, and filled with natural light! The entry from the rear into the mudroom connects the new main level bath and laundry! There is a full bath on every level. The lower level 4th bedroom is an ideal in-law suite with its private entrance. Too many special touches to describe. Truly a delightful home! Professional updates.
This property is off market, which means it's not currently listed for sale or rent on Zillow. This may be different from what's available on other websites or public sources.



